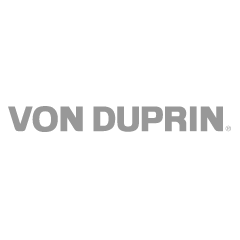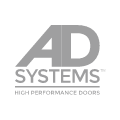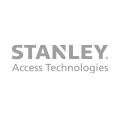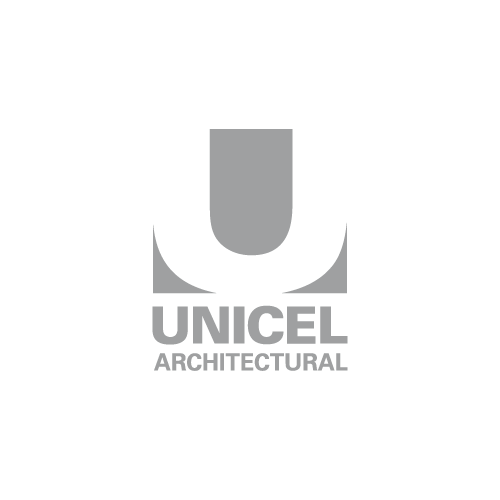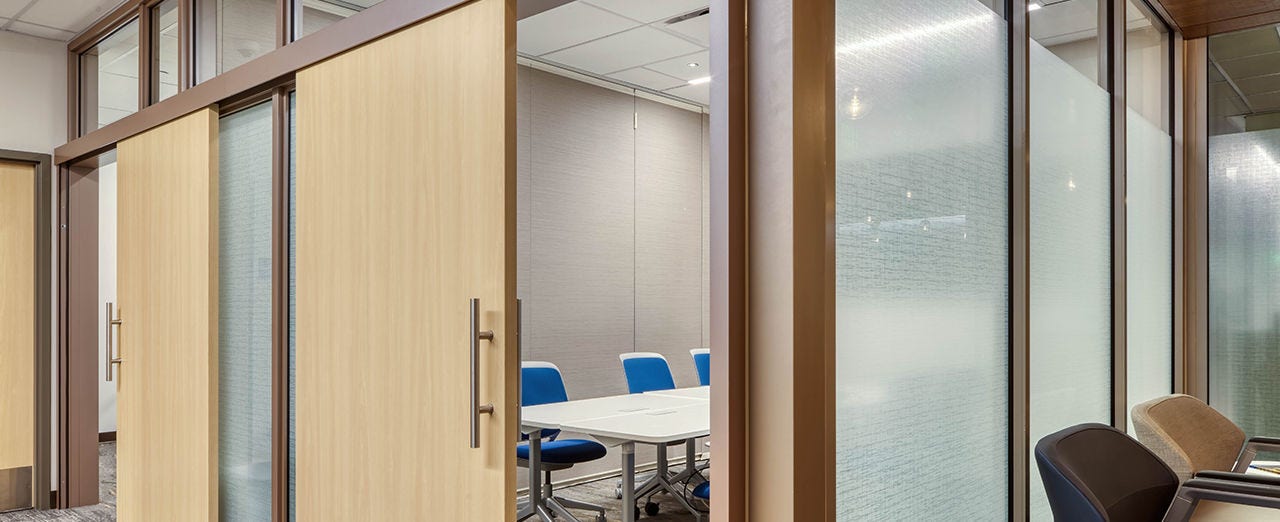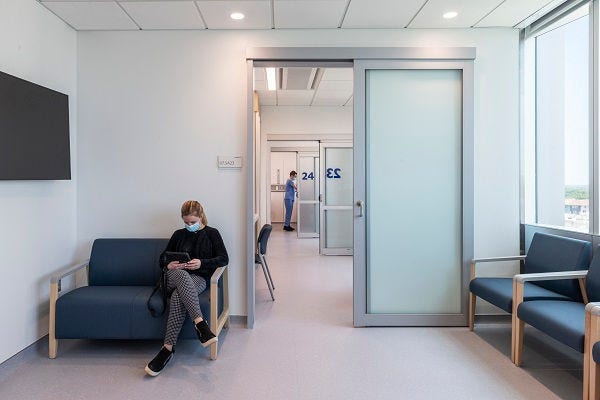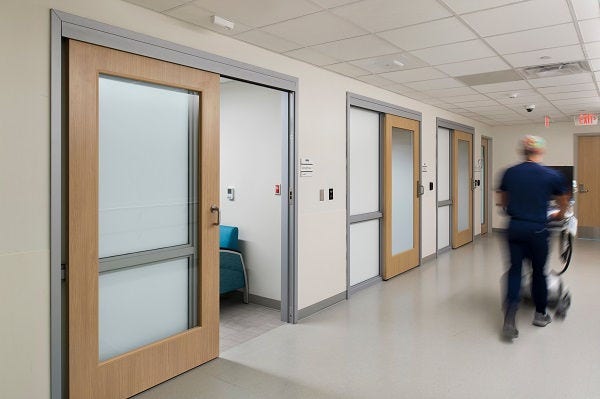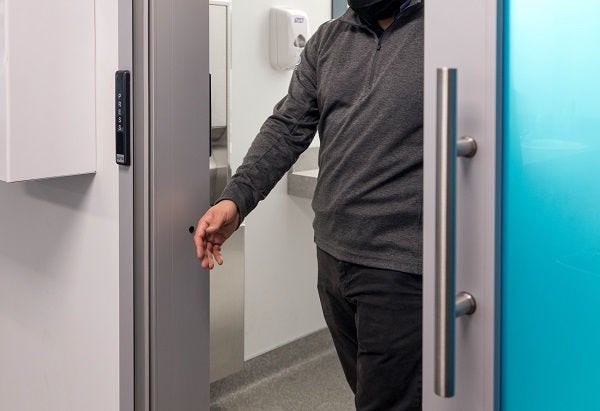Intermountain Cancer Center – McKay-Dee Hospital
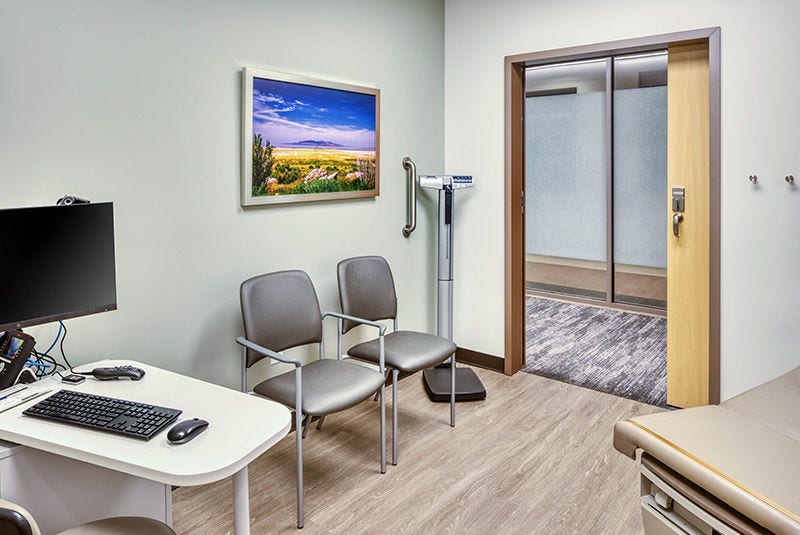
SLIDING DOORS ADVANCE PATIENT CARE AT INTERMOUNTAIN CANCER CENTER – MCKAY-DEE HOSPITAL
In March 2024, the Intermountain Cancer Center – McKay-Dee Hospital opened its doors to bring cancer care closer to home for residents of Northern Utah. The largest renovation project Intermountain McKay-Dee Hospital has undergone since its opening in 2002, the new state-of-the-art cancer center consolidates multiple treatment services into a single location for more comprehensive patient care.
“I've worked on many cancer centers throughout the West, including what I'll say are the best in Utah, and the Intermountain Cancer Center – McKay-Dee Hospital, represents the latest evolution in cancer treatment,” said Nathan Murray, design partner and Vice President at TSA Architects, the architectural firm that worked on this life-giving project.
To optimize the first-floor cancer center for space use and contribute to the patient healing process, TSA prioritized adaptable, flexible and space-saving solutions during the design phase. These priorities extended to the Medical Oncology Suite, an area where the hospital needed to maximize the functionality of the floor plan to accommodate more patients.
To help facilitate this project goal, TSA turned to high-performance sliding doors from AD Systems. “Our firm does the best cancer center work in the state. So, we wanted to bring in the right products and most experienced partners,” said Murray.
OPTIMIZING EXAM ROOMS TO IMPROVE PATIENT EXPERIENCE
To best utilize the layout of the exam rooms in the Medical Oncology Suite, TSA used the on-stage/off-stage model, which makes it possible to seamlessly shift patient and provider environments from shared to separate spaces. With this model, patients enter exam rooms from the public-facing “on-stage” corridor while hospital personnel enter from the “off-stage” area, which is a private space for staff and their workstations. While helping to optimize usable square footage, taking this dual-entry approach also supports traffic flow and adheres to acoustic-isolation demands. Study findings published by the Health Environments Research & Design (HERD) Journal¹ indicate numerous improvements to patient care as well, including shorter distances for care providers to travel to and from exam rooms and shorter wait times, increasing the amount of quality time a patient spends receiving cancer treatment.
To optimize this configuration, TSA incorporated AD Systems’ ExamSlide™ sliding door systems throughout the Medical Oncology Suite. With ExamSlide, the swing path of a traditional swing door is eliminated, and the approach clearances are reduced to those of a slider. This helps designers prioritize space savings and ensure ease of maneuvering throughout the exam room. “I’ve been in health care design for 25 years now and we’ve seen desired door clearances get wider to support the movement of people in wheelchairs or with other mobility aids,” adds Murray. “Here, we did not have the real estate to devote to a hinged door. We needed to maximize the usable real estate.” By removing the arc of space needed for swing doors to open and shut, ExamSlide can provide up to 30 square feet of additional usable space in an exam room. When employed in the dual-entry approach, this allows for fluid occupant movement and efficient wayfinding to help improve the patient experience.
To this point, Murray added, “We celebrate transparency in health care environments. We want patients to see where they’re headed and where they’ve been. This creates a natural sense of wayfinding, which reduces stress levels.”
Designed specifically to meet the needs of today’s health care facilities, ![]() ExamSlide uses high-quality, commercial-grade hardware and a precision-engineered framing system. The doors slide along a top-hung roller system for a smooth, space-saving operation free of floor tracks. This makes efficient use of the cancer center’s footprint and helps ease congestion. Ultimately, this supports the hospital’s goal of providing the best possible care to patients in a calming and supportive atmosphere.
ExamSlide uses high-quality, commercial-grade hardware and a precision-engineered framing system. The doors slide along a top-hung roller system for a smooth, space-saving operation free of floor tracks. This makes efficient use of the cancer center’s footprint and helps ease congestion. Ultimately, this supports the hospital’s goal of providing the best possible care to patients in a calming and supportive atmosphere.
With many sizes and configurations, transoms, sidelites and storefronts available, ExamSlide can be completely customized to meet health care project needs or desired aesthetics. Optional design features also include lead-lined doors and frames, integral blinds, markerboards, switchable glazing and more. For instance, several of the ExamSlide doors in the cancer center feature Vision Control® integral cord-free louvers from Unicel Architectural, a hermetically-sealed glass unit. The advanced louvered glazing technology eliminates strings and cords, ensuring total patient privacy, optimal hygiene and better control of vision, light, temperature and sound.
Finally, AD Systems’ ExamSlide hardware is ADA-compliant, so all patients—including those with mobility impairments—can have equal access to treatment. Further, because sliding doors do not need approach clearance and are fitted with soft closers, they are easily operated by all.
Given the sliding doors’ ability to optimize usable space in the exam rooms and support accessible design, TSA also used ExamSlide in several small conference rooms to create a cohesive design aesthetic throughout the Medical Oncology Suite.
CHOOSING A TRUSTED PARTNER AND PRODUCT THAT WILL GO THE DISTANCE
Going with AD Systems’ ExamSlide for the Intermountain Cancer Center – McKay-Dee Hospital was the clear choice for Murray, whose firm is entirely dedicated to health care architecture. His confidence in AD Systems and the manufacturer’s high-performance sliding doors can be traced back to a health care project completed more than a decade ago. In 2014, TSA specified AD Systems’ ExamSlide during the redesign of Mountain View Hospital’s Emergency Department (ED) in Payson, Utah. Speaking to his initial introduction to AD Systems, “Their team was helpful when it came to working through the different applications and details that we needed to solve and design for,” Murray said. “Because of our good experience with the ED in Payson, we knew we could stand by the product for the cancer center—AD Systems’ sliding doors are very high-quality in that they’re durable, well-engineered and look sharp.”
Underlining the peace of mind that comes with working with an experienced manufacturer on health care projects like the ED in Payson and the Intermountain Cancer Center – McKay-Dee Hospital, Murray adds, “AD Systems will go the distance with us. They are not afraid to tackle difficult applications and entertain our ideas. I love that. So, why not stick with AD Systems? That’s my motto. If I find a good partner and team to work with, I’m going to keep working with them.”
¹ Freihoefer, Kaiser, Vonasek, Bayramzadeh, 2017, Setting the Stage: A Comparative Analysis of an Onstage/Offstage and a Linear Clinic Modules, Health Environments Research & Design (HERD) Journal
Project location: Ogden, Utah
Architect: TSA Architects
Contractor: Big-D Construction
Door Distributor: ABS Doors
Sliding door systems: ExamSlide - (27 qty)
Date completed: March 2024
Photography © Alan Blakely Photography
Download the McKay Dee Case Study
You May Also Like



Want AD Systems in your inbox?
Sign up to receive product updates, news and information from Ives sent directly to your inbox.
Let us help.
Contact us today to talk about your project needs, or call us at 425.740.6011.


