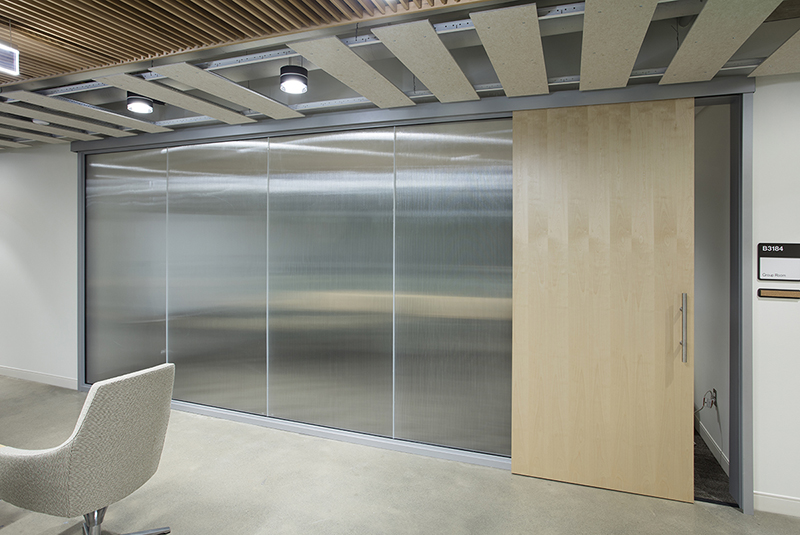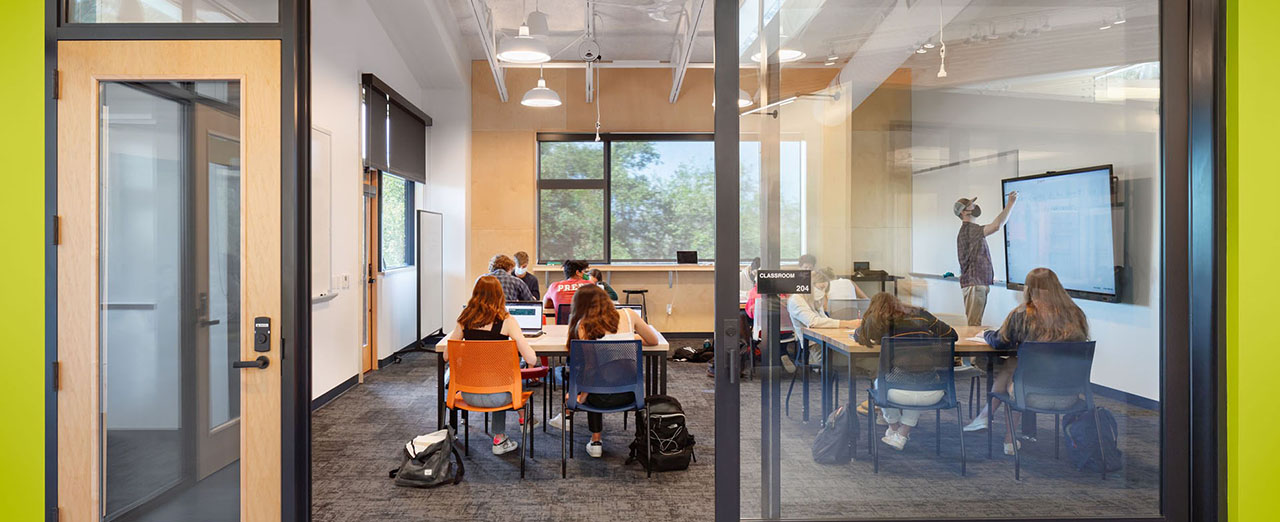
Door specification may seem like a purely functional aspect of the built environment—not one that contributes much to the overall aesthetics of a project. However, this part of a building’s interior has the potential to blend architectural artistry with functionality to create environments that are not only more accessible but also contribute to a purposeful and beautiful design. Commercial sliding glass doors can help architects more easily strike this balance in a variety of occupancies.
Commercial sliding glass doors contribute to accessibility
Sliding doors can readily comply with the Americans with Disability Act (ADA) requirements, including hardware that doesn’t require pinching or twisting, closers that operate at accessible speeds and reduced operating force. In addition, because sliding doors do not have swing arc trajectories, they can help maintain maneuvering clearances and door width requirements even in tight spaces.
Commercial sliding glass doors can be specified to ADA standards while also contributing to interior spaces that are visually connected and acoustically isolated. Visual connectivity supports more intuitive wayfinding, which improves the functionality of the built environment. It also helps establish a unique and beautiful interior aesthetic.
With a range of design choices from the crisp lines of aluminum framing to the rich tones of flush wood, commercial sliding glass doors fit a wide range of aesthetic possibilities. As such, they can help enhance the visual appeal and functionality of almost any interior space—all without compromising a building’s accessibility.
Protect patient privacy with commercial sliding glass doors
In addition to meeting accessibility requirements, sliding glass doors can provide premium sound attenuation, due in part to perimeter and drop-down seals. These seals contribute to Noise Isolation Class (NIC) ratings of up to 39. This means, when installed, commercial sliding glass doors can block up to 39 decibels, effectively dampening a normal level of conversation on one side to below a whisper on the other. While acoustic isolation can help improve occupant wellbeing and productivity, it receives added emphasis in healthcare settings, where protecting patient privacy is a chief concern.
Commercial sliding glass doors also contribute to visual privacy in healthcare settings by supporting a full range of glass opacities—from completely transparent to fully opaque and every gradation in between. Further, sliding glass doors from AD Systems can be specified with switchable privacy glass or internal blinds, so healthcare professionals can transition between privacy and visibility as needed. These options allow healthcare spaces to maintain flexibility while also displaying a range of unique design possibilities. Other glazing options include writable glass surfaces, decorative glazing and applied films for aesthetics or wayfinding, functional options that all also enhance project aesthetics.
Commercial sliding glass doors support classroom flexibility
Design flexibility extends beyond healthcare into most occupancy types—including educational settings. When classrooms are designed to be flexible, they can more easily be adapted to evolving lesson plans or alternating between collaborative and solo work. For example, oversized commercial sliding glass doors were used in the Thacher School to create classrooms that could open up, connecting two adjacent spaces to make one large area.
Likewise, sliding glass doors can be used for break-out spaces. This can facilitate small group work while also allowing teachers the ability to monitor students at a distance. Since commercial sliding glass doors provide premium acoustic performance, these break-out spaces can also limit distractions between those needing to study and other activities in adjacent areas.
Create possibility within the built environment
In general, sliding doors support building plans focused on space-efficiency, accessibility and functionality—as both standard and customizable products. From surface mounted “barn” style sliding doors, to office fronts with integrated sliders to large telescoping and bi-parting openings, sliding doors can help designers and owners maximize a space’s functionality and efficiency while blending seamlessly with the aesthetic design intent.







