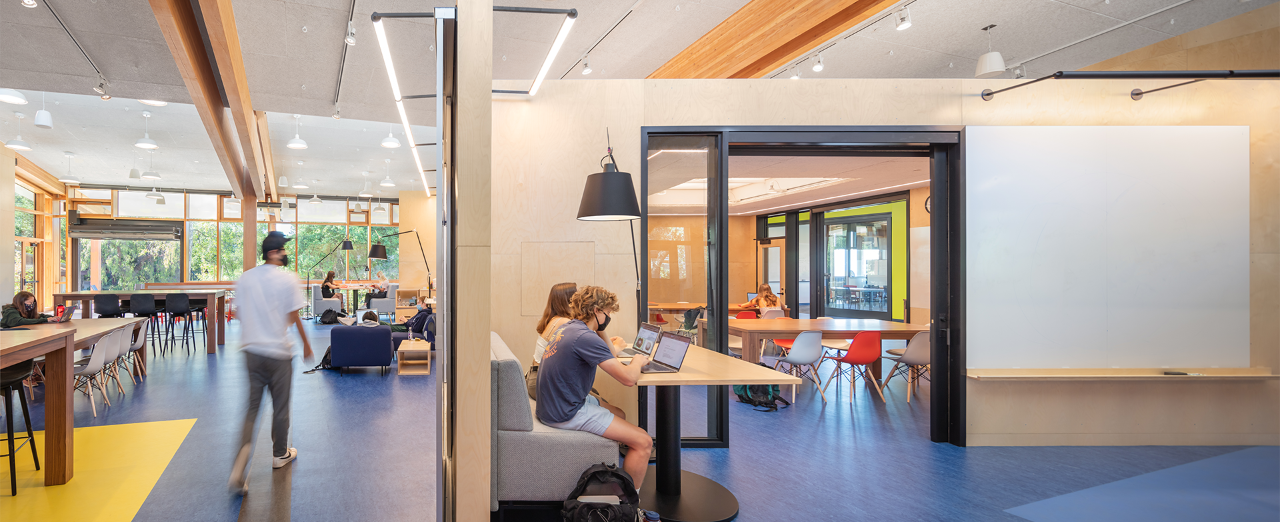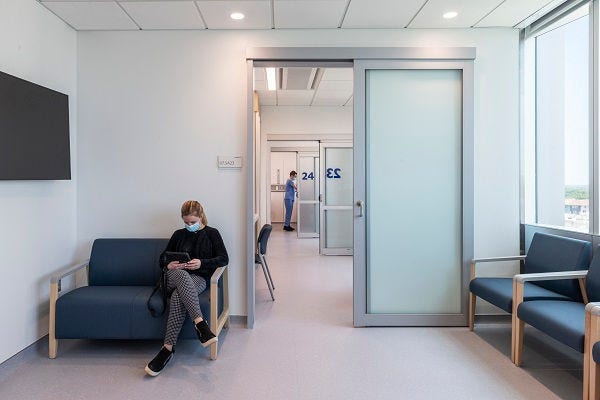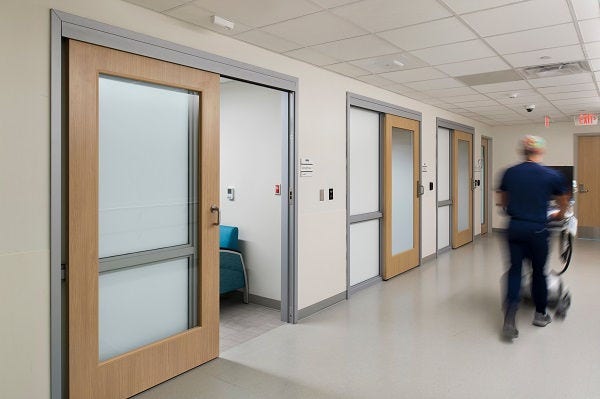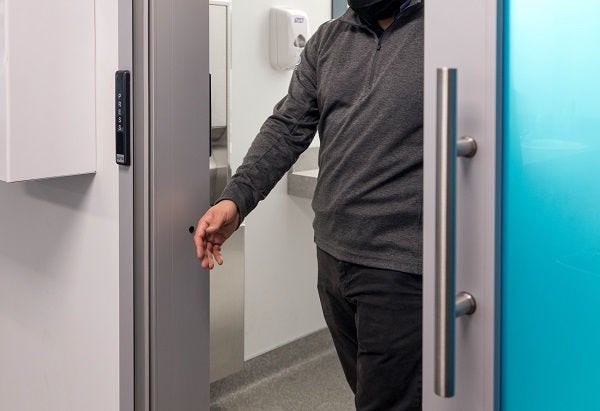A Flexible Design Embodies The Thacher School’s Mission

A Flexible Design Embodies The Thacher School’s Mission
In March 2021, the Thacher School, located in Ojai, Cali., opened the doors to its project-based learning hub. Replacing an existing building, this space was designed to support a multidisciplinary learning environment with collaborative common areas and classrooms that provide greater flexibility in their use. One of the ways Blackbird Architects achieved this design goal was by incorporating large sliding door systems that contribute to the overall interconnectedness of the building. These doors can be opened to make two rooms feel like one without having to account for the swing arc trajectory of traditional swing doors. They also incorporate large lites of glass to help visually tie classrooms and common areas together even when the doors are closed.
While a design that focused on uniting disparate areas was central to increasing the communication and collaboration between students and classes, the Thacher School also needed classrooms that staff could easily close off to eliminate distractions when necessary. Although there are many door solutions on the market, Alayna Fraser from Blackbird Architects states, “AD Systems’ sliding doors are one of the few product lines we found that fit all our specifications for acoustic isolation and size of door.”
The firm specified eight oversized sliding door systems throughout the project-based learning hub to help Thacher create the openness it desired without sacrificing the quiet necessary for learning.
Oversized sliding doors that maximize visual connectivity
Throughout the building, the entrances to classrooms, studios and flexible spaces helped join together areas of the building and integrate the school more fully into its location. This meant all doors, including the sliding door systems, needed to have large lites of transparent glass to link rooms even when closed. This quality only increases when the doors are left open. Fraser says, “The large openings allow adjacent rooms to function nearly as one space rather than two—adding to the flexible use of the building.”
The eight oversized sliding doors range in height from 97.5 inches to 120 inches and in width from 62.125 inches to 79.25 inches. All eight doors and their assemblies hold expansive lites with sturdy, impact-resistant aluminum framing. The frames can support the school’s open design without creating extremely heavy doors. Finished in black, this framing all but fades into the background, allowing the learning, inside and outside the classroom, to shine.
Students walking through the learning hub can now easily peek into any classroom, whether the doors are closed or opened, and glimpse the lesson being taught. Those inside the classroom can look out and see students collaborating on large whiteboards and laptops. The ability for students to see multiple modes of learning happening simultaneous helps embody the school’s philosophy of inspiring a lifelong love of learning, truth and a deep concern for the world.
Supporting student well-being and accessibility
In addition to increasing the sense of synergy between spaces, the sliding doors’ large lites also work in tandem with the surrounding glazing to help the sunny southern California weather stream into the classrooms. These doors bring in light from the open common areas to support students’ well-being and connection to the world beyond the Thacher walls. These doors reinforce the idea that the lessons taught at Thacher have real world applications that can work toward the greatest good.
Further, the doors’ hardware itself helps support the school’s mission. Supplied with no-twist, easy open hardware that is compliant with the Americans with Disabilities Act (ADA) standards, these doors allow students easy access to the lessons inside and outside the classroom, resulting in more open, approachable learning environments.
Acoustic seals increase building flexibility
While openness and collaboration are important to the Thacher curriculum, sometimes the students need quiet to learn and reflect on materials. Supporting the need for controlled learning, the oversized sliding door system’s perimeter acoustic jamb gaskets and drop-down bottom seal features can perform up to Noise Isolation Class (NIC) 39 standards. As a result, they can effectively minimize noise from adjacent areas to provide students with a distraction-free learning environment. Additionally, these doors have a soft-close dampening system that reduces closing noise.
With these sliding doors, there is no need to choose between openness and isolation. As Fraser states, “The large, glazed sliding doors can be opened when activities benefit from connectivity to adjacent spaces or remain closed when acoustic privacy is needed.” The flexibility of the door design ensures both faculty and students can approach a lesson in a way that is most conducive to the material itself.
Collaboration is key inside and outside of Thacher
Just as communication and collaboration are important to Thacher’s curriculum, they proved indispensable for specifying the best door system for the project-based learning hub. The large sliding doors are a unique detail and presented the architects with several unknown variables. To help, AD Systems collaborated with Blackbird Architects early on and throughout the development process to ensure the systems would fit the school’s use requirements.
Being able to discuss their detail drawings with the door experts at AD Systems helped the firm not only understand how the sliding door systems would aid in creating flexible learning spaces but also learn what is possible with custom door design. These discussions resulted in door systems that meet the firm’s design goals and create an ideal space for the students and faculty at Thacher. By working together, Blackbird Architects and AD Systems were able to solve a complex challenge smoothly—evidencing the importance of communication and collaboration extend beyond Thacher’s campus.
Project location: Ojai, California
Architect: Blackbird Architects
General Contractor: The PENTA Building Group
Hardware Contractor: Seeley Brothers in Brea, California
Sliding door system: OfficeSlide™ , EverSlide™
Amount of Product: 8 customized door systems
Download the Thacher School Case Study
You May Also Like

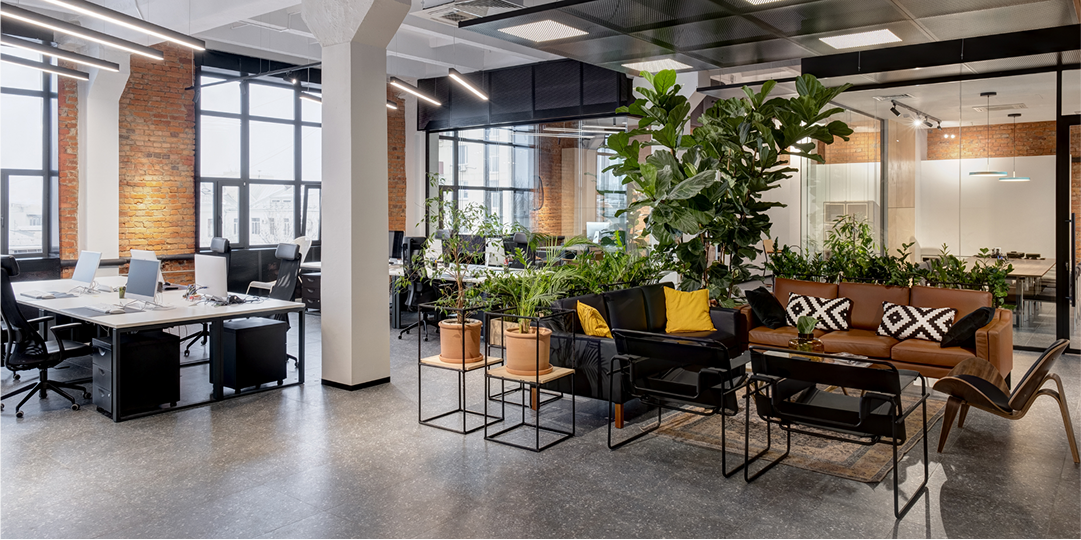

Want AD Systems in your inbox?
Sign up to receive product updates, news and information from Ives sent directly to your inbox.
Let us help.
Contact us today to talk about your project needs.




















