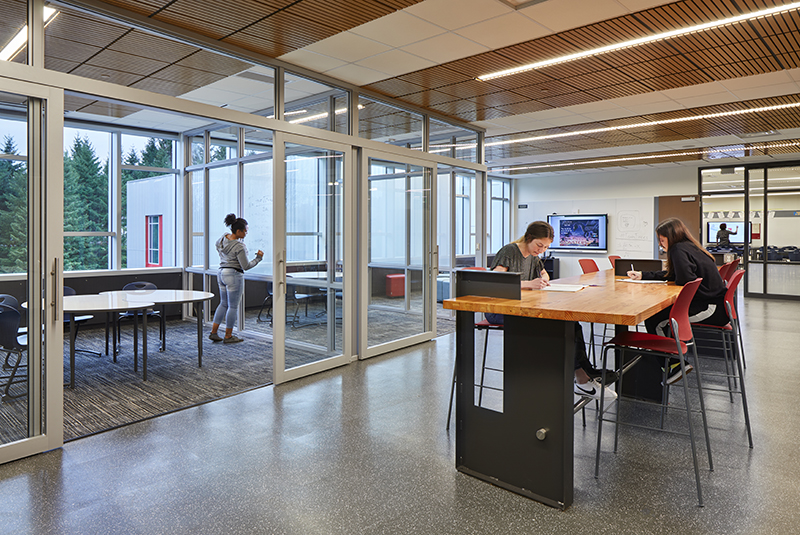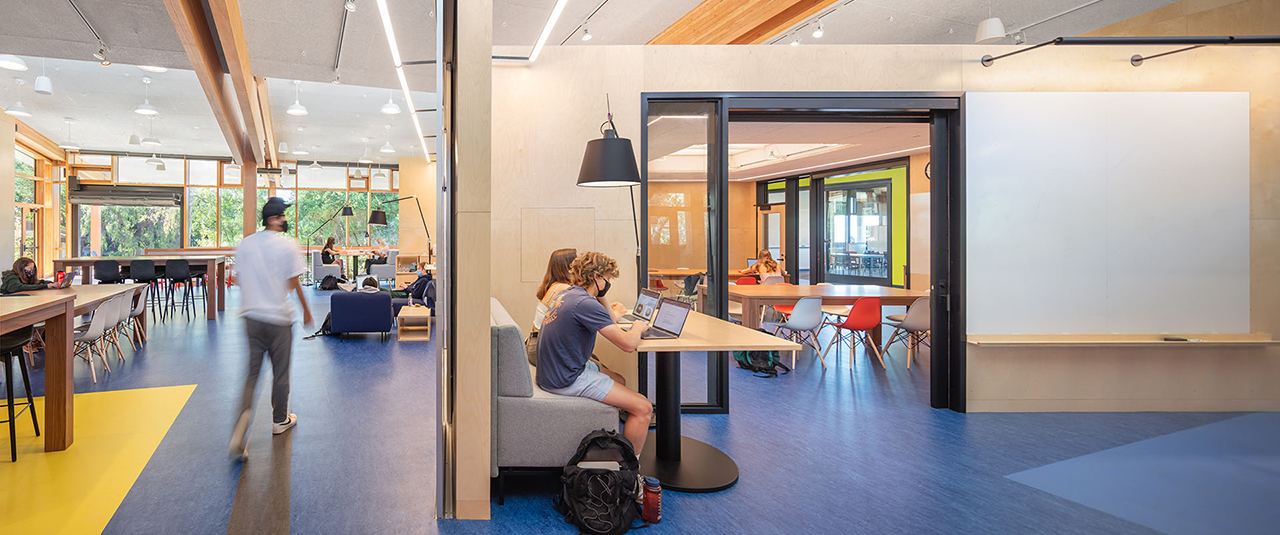
The responses to these critiques have ranged from cubicles to flex spaces and more. In each adaptation, designers sought to balance the collaboration benefits of an open floor plan with areas that limit distractions. Sliding glass office doors can help office floor plans more easily strike that balance due to their space-saving design, acoustic performance capabilities and more. Within the open office setting, the creation of private spaces such as private office, phone rooms and collaboration rooms are key to the productivity and success of the overall environment, and openings are an essential component.
Create visually connected interiors
One of the primary advantages of an open office floor plan is that coworkers can connect quickly should a project need collaboration. Visual connectivity is central to this benefit. Sliding doors that can incorporate full lites of glass as well as glass sidelites and transoms can support visual connection between adjacent spaces while also muffling noise from adjacent areas. Further, office sliding glass doors can be specified with integral blinds, switchable privacy glass or frosted options to dial in the appropriate balance between privacy and connectivity. Though these design options may be available in swing door assemblies, sliding glass office doors can provide these benefits in buildings that have size constraints. Collaboration rooms, phone rooms and private offices tend to be very compact in open plan environments, and the sliding door solution allows the designer and owner to maximize every square foot of usable space.
Enable more flexibility
The advantages of flex spaces have been well-documented in healthcare, education, office settings and more. While there are many pathways to incorporating these spaces into an office floor plan, sliding glass office doors can help architects more readily design areas that support multiple types of work. They do so by eliminating swing arc trajectories, allowing for more efficient use of space and by enabling large clear openings for greater connectivity.
Though they are education and medical projects, the Thacher School and Pacific Medical Centers could provide key insights for office building designers as to how these doors contribute to flexibility goals. In both projects, sliding doors helped designers utilize every square inch possible for a more efficient floor plan. For office flex spaces, this can help balance the need for different rooms within a building and the goal of comfortably maximizing occupant loads.
In the Thacher School, the glass sliding doors specified were larger than average. This means they could open to essentially create one large room out of two adjacent ones—all without requiring space to accommodate swing arc trajectories. This could help offices establish sectioned off spaces that could be opened up for larger, more collaborative meetings when needed.
Offer a cohesive design aesthetic
Although sliding glass doors provide several benefits, it is important to note that national model codes may prohibit their use in some areas. For office spaces, some building codes may require doors that can swing out in areas that are along a means of egress and have an occupant capacity of more than 10 people. In many areas a sliding door is used to create a larger opening space and accompanied by swing doors that meet the space’s egress requirements.
To help ensure a cohesive aesthetic, specifiers can look to sliding door manufacturers that also have swing door options. Doing so will reduce the risk of aesthetic and quality differences between door styles. It may also mitigate the possibility of construction delays from negotiating different lead times.
Sliding glass office doors provide occupant-focused balance
From their inception, open office floor plans have had both a positive and negative impact on employee satisfaction and productivity. This prompted designers to adapt to ensure a project could achieve the proper balance of connection and privacy. Sliding glass office doors can help architects fulfill these goals more easily.
But the benefits of commercial sliding doors do not clock out after business hours. Durably constructed sliding doors can contribute to design goals in education, healthcare, hospitality, multifamily settings and more.







