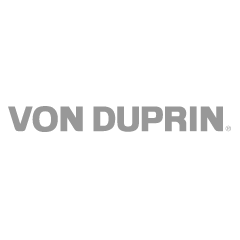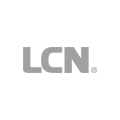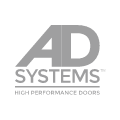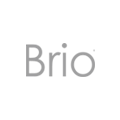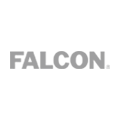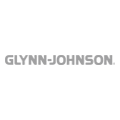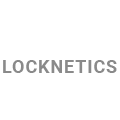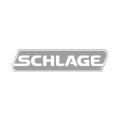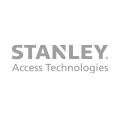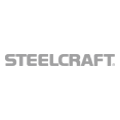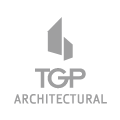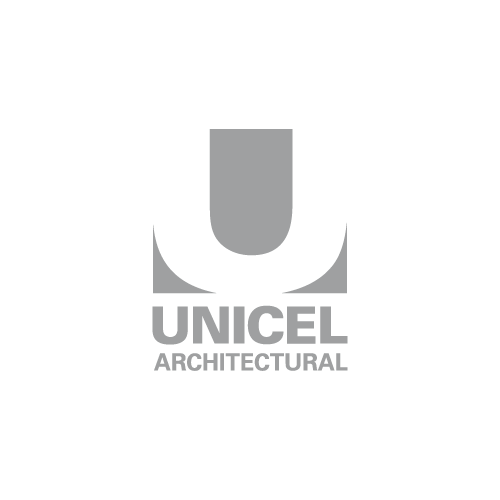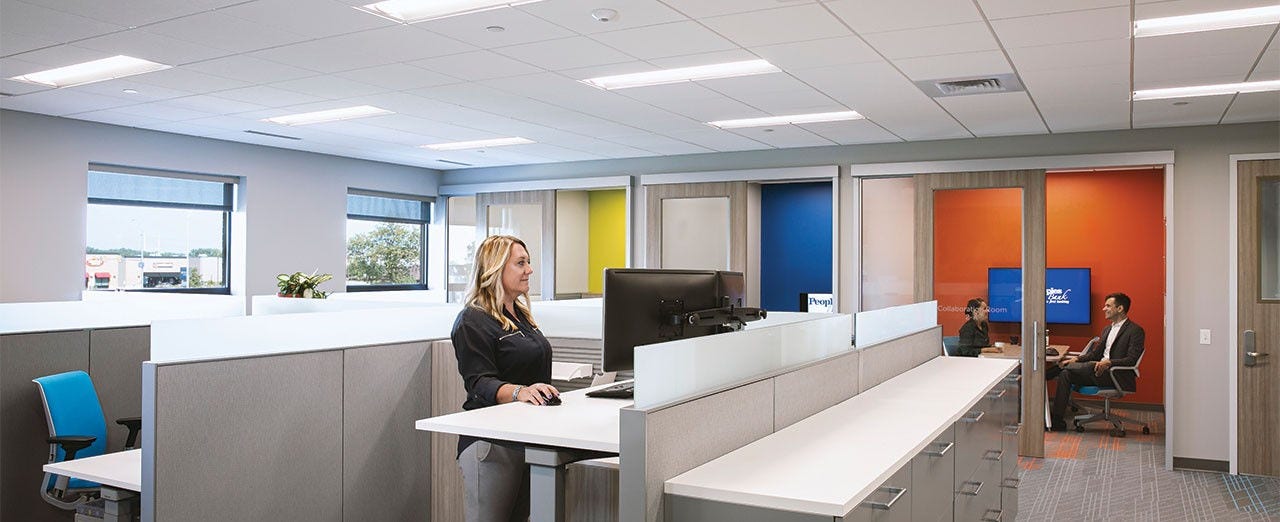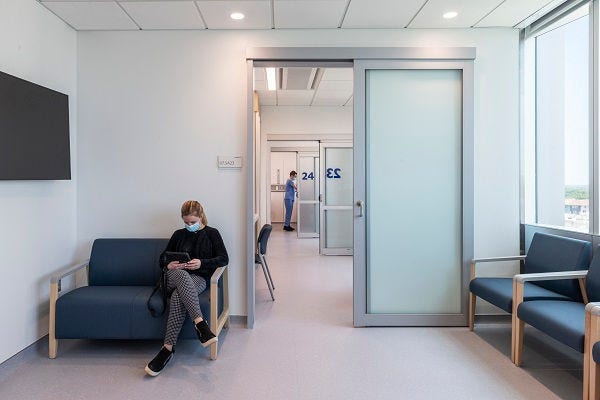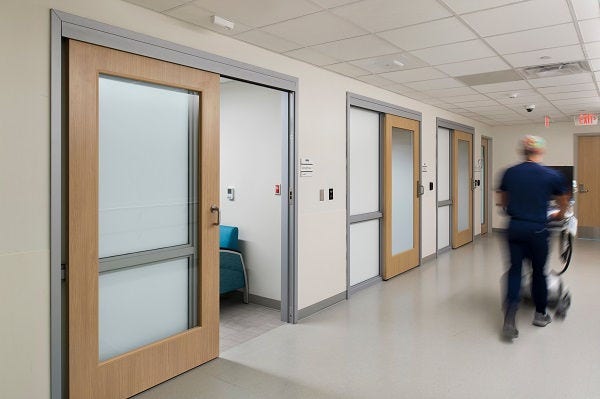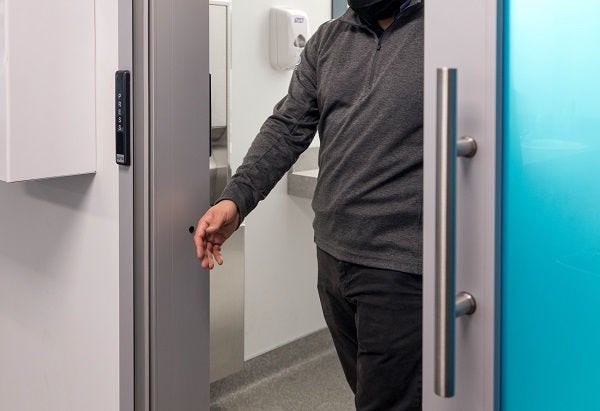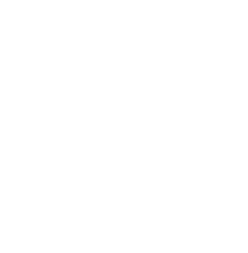Sliding Doors Open New Possibilities at Peoples Bank
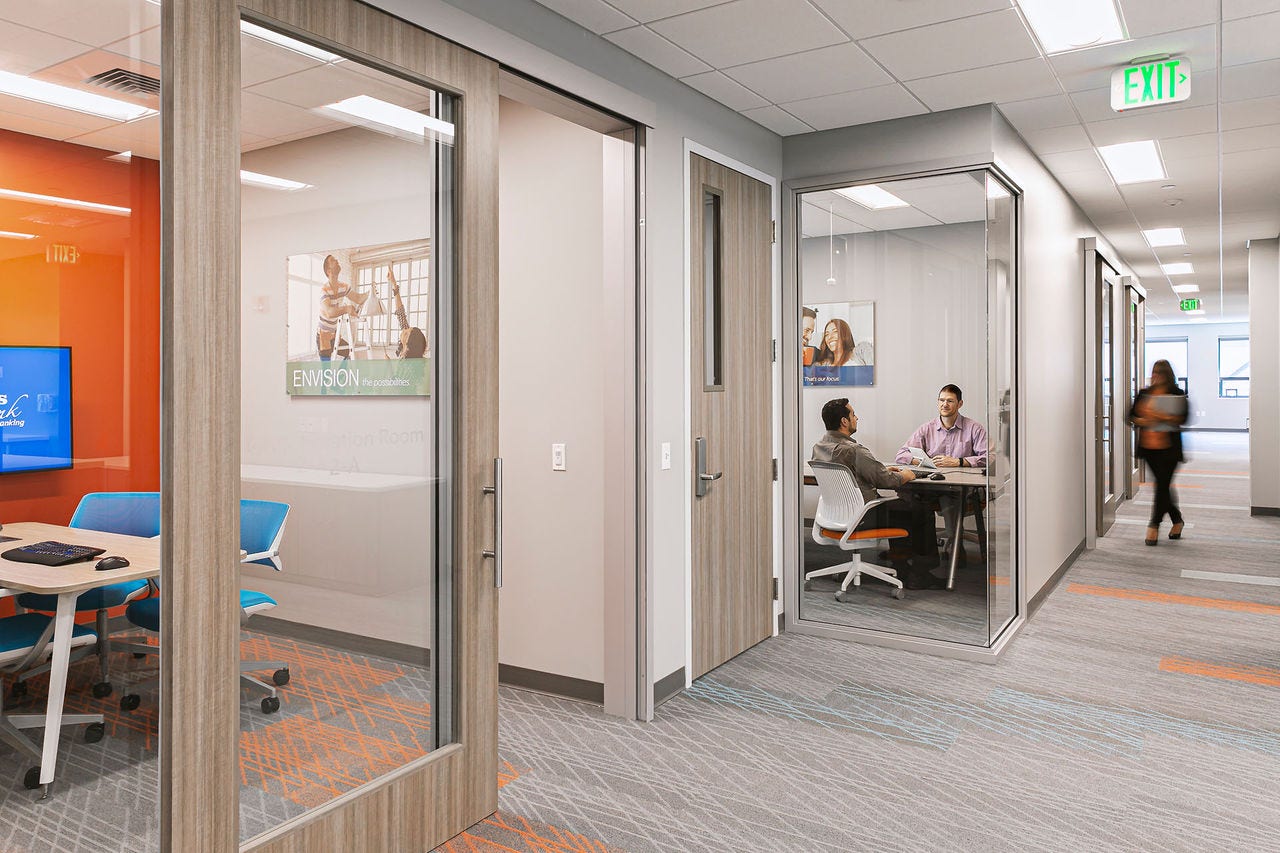
Sliding Doors Open New Possibilities at Peoples Bank
For over a decade, the team members at Peoples Bank in Munster, Ind., worked in two outmoded buildings. But when the organization gained a new president, it decided to reinvigorate the work environment by updating its offices. To do this, Peoples Bank planned a four-phase renovation, which included revamping the first and second floor as well as the lower-level of their main five-story building to be a modern office that supported collaboration, community and transparency.
With the design goals set, Shive-Hattery, Inc., the project's architectural firm, started developing a plan for the first two phases of the project—to provide Peoples Bank with a new office and breakroom that fit their needs and maximized the useable square feet of their Corporate Center. One architectural element, the interior door systems, helped the team accomplish their project goals by providing multiple solutions simultaneously. In both the design and construction, the sliding and swing doors were efficient to specify, met multiple aesthetic considerations and provided critical safety and security across the second floor.
In particular, the 17 space-saving OfficeSlide™ sliding door systems preserve visual connectivity while protecting confidential customer information. Further, by working with AD Systems, the architects were able to find three accompanying swing doors that kept the floor’s look consistent and met conference room code requirements.
For both door systems, AD Systems provided a pre-construction consultation to help contractors install the doors correctly within the building to maximize their performance. The two door systems and support from AD Systems helped ensure Peoples Bank’s updated space would meet and exceed the organization’s expectations for a collaborative and community-oriented office.
High-end space-saving design elevates the office
Because sliding doors can reclaim up to 30 square feet of useable space by eliminating swing arc trajectories, they helped Shive-Hattery create an easily navigable floorplan that supported space-efficiency. While this design constraint is initially why the firm specified sliding doors, the design options and quality of the OfficeSlide system helped Shive-Hattery achieve other goals as well.
“The doors are high-end,” says Don Duncan, one of the architects heading the project. “Often architects aim high and have to settle, but these doors deliver so much value they were never value-engineered out.” Not only does the system’s impact resistant aluminum frame protect the door’s top-hung rollers and the wall, but it also elevates the office design, providing crisp and minimal lines.
Most of the doors were specified with full-lites of transparent glass. This glazing option made the rooms feel larger and promoted visual connection between the smaller offices and the open, collaborative spaces to support transparency and community even behind closed doors. The glazing also allowed the brightly colored accent walls within the offices to be seen throughout the office. This created a brighter, more visually appealing design.
Premium acoustic privacy and locks protect confidentiality
While creating a working environment that enabled team members to collaborate and communicate effortlessly was a driving goal, Peoples Bank also needed to protect confidential customer information. As such, the OfficeSlide doors of each private office were fitted with locks to secure physical files and data when the offices are unoccupied.
During business hours, however, these doors needed to provide acoustic privacy. OfficeSlide’s perimeter and drop-down seals can provide a Noise Isolation Class (NIC) rating of up to 39. This means they muffle up to 39 decibels, so conversations behind closed doors will be difficult to interpret from common areas.
Duncan states, “We have not found another provider to match the acoustic privacy of these sliding doors.” While this feature is necessary to protect sensitive information, it also helps reduce noise cross-over from collaborative areas to provide a quieter space to interact with customers or to work on individual tasks that require concentration. Contributing to acoustic performance, the door system’s soft-closing systems all but prevent slamming, reducing operating noise and preserving the tranquility of the space.
Accompanying swing doors meet codes and offer design coherence
Although the sliding doors provided several benefits to Peoples Bank’s renovation plans, they were not able to be specified everywhere. Because the International Building Code (IBC) currently requires swing doors in office areas that can hold more than 10 people, Peoples Bank’s conference rooms needed three swing doors in addition to the sliding doors.
AD Systems was able to provide a swing door system that met these requirements and provided a coherent design aesthetic across multiple areas of the project. Further, these doors were as durable and beautiful as AD Systems’ sliding doors, so neither the architects nor Peoples Bank had to settle on any aspect of the floor’s door systems’ performance capabilities or aesthetics. And because AD Systems could provide this option as a single-source supplier, the design and specification processes were simple and efficient.
Supporting architects and contractors to streamline construction
The sliding and swing doors allowed Peoples Bank to design a space that fit their needs, and AD Systems provided more for the architect and contractor. First, as a single-source supplier, AD Systems was able to simplify the specification process.
“Because AD Systems provided the door, hardware, frameworks and glazing,” Duncan says, “it gave peace of mind that the system worked as a unit and that the specifications were cohesive.” As one of the more difficult systems to specify, doors can hold up a design, delaying occupancy. Using a single-source supplier and leveraging a team of industry experts can mitigate the pressures of door specification to make the design and approval processes more efficient.
Once the design phase was completed, AD Systems provided a pre-construction consultation for the contractors. This not only provided necessary education to the installation of these doors in general but also revealed ways the installers could work with the building to ensure the doors worked as intended. The consultation team taught the contractors how to sideline imperfect wall and floor conditions and to accommodate the differences between carpeted and tiled flooring to maximize the door’s performance capabilities. In these ways, AD Systems was able to support both the contractor and architect to accelerate the timeline between design and occupancy.
Bringing it all back together
The renovation to Peoples Bank’s Corporate Center began as a way to strengthen the organization’s sense of collaboration and community by revamping the office’s look and its amenities. AD Systems’ OfficeSlide sliding doors and swing doors helped the architects design a space that did just that. By maximizing space, providing visual connection and acoustic privacy, these doors contributed to the modern and collaborative working environment.
AD Systems’ doors provided so much value that they were specified in phases three and four, which focused on renovating Peoples Bank’s Banking Center.
Project location: Munster, Indiana
Architect: Shive-Hattery, Inc.
Sliding door system: OfficeSlide™ with accompanying swing doors for conference rooms and select offices.
Amount of Product: 17 OfficeSlide™ sliding doors and 3 accompanying swing doors.
Download The People's Bank Case Study
You May Also Like

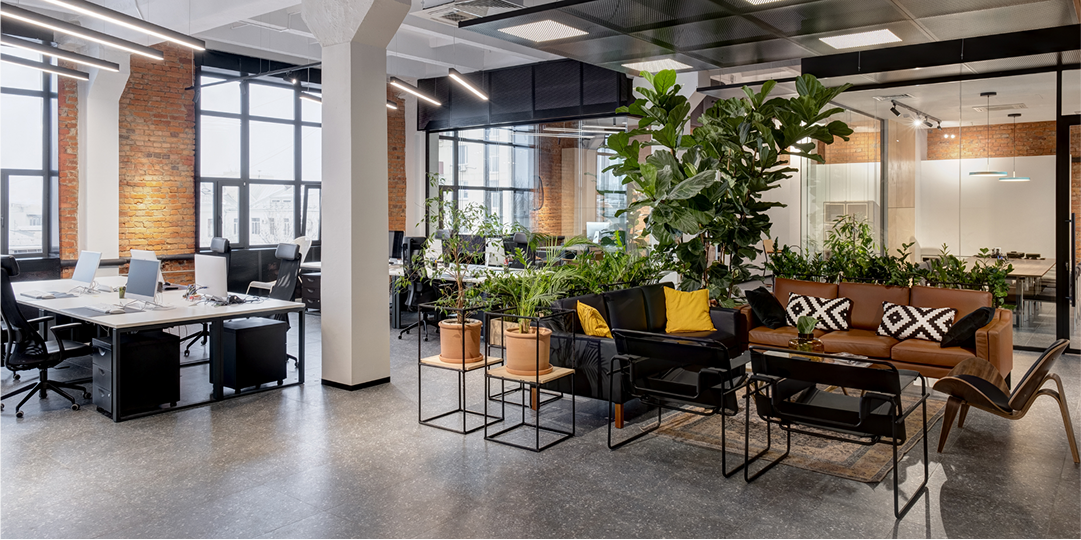

Want AD Systems in your inbox?
Sign up to receive product updates, news and information from Ives sent directly to your inbox.
Let us help.
Contact us today to talk about your project needs, or call us at 425.740.6011.


