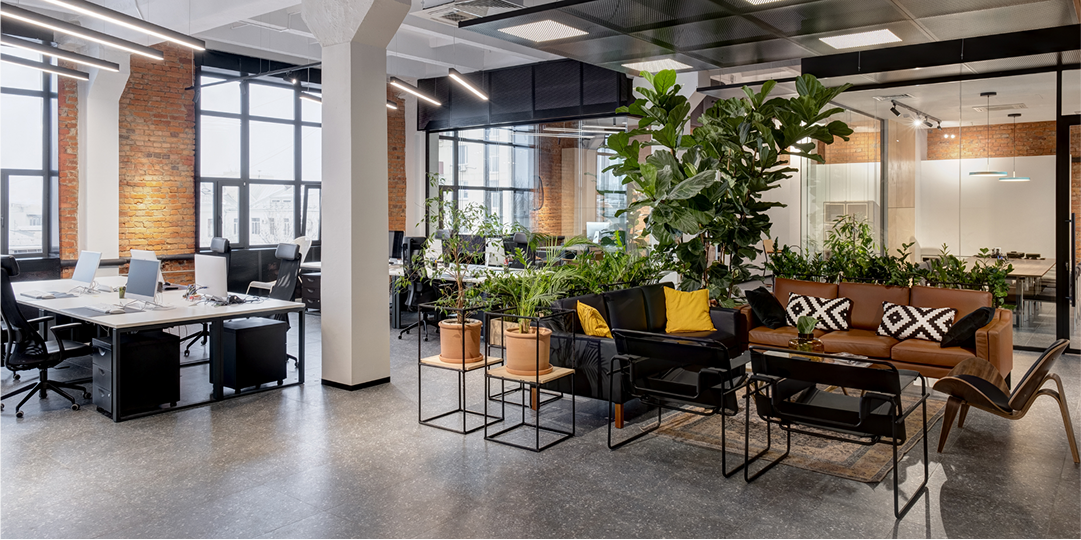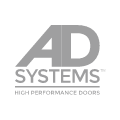Maximizing Space and Functionality in Health Care and Education

“Clients often want more exam rooms,” says Jason Mullavey, from JRJ Architects, LLC., of a recent health care project. The goal of maximizing usable space and building functionality is not limited to health care. This is often a goal in educational settings as well since these projects benefit from optimizing the interior for multiple uses. In addition to design goals, both types of projects have seen increases in construction costs year over year, which makes maximizing usable space increasingly important.
In health care, some providers have turned to “microhospitals” and retail centers that have been repurposed into medical facilities to meet patient needs without having to invest heavily into a new medical facility. Similar trends have been seen in education as maximizing usable space can help allow more flexible learning spaces. These types of spaces support student learning outcomes for a wide range of lesson plans. Like their more traditional counterparts, these health care and educational projects need exact planning to ensure they optimize a facility’s footprint, which can come down to selecting the right classroom or exam room door.
While every health care or education project will have its unique set of challenges and constraints, there are strategies designers can incorporate into these buildings to help increase the amount of usable square footage within them.
Best practices for maximizing space in health care settings
When it comes to optimizing a medical center for space use, often strategies that prioritize adaptability and flexibility help ensure a health care facility is using its space as efficiently as possible. This can range from universal patient room design to decentralizing workstations. It can also mean specifying commercial sliding and flexible swing door systems that reduce approach and maneuvering clearances and the need to accommodate swing arc trajectories.
Commercial sliding doors can save up to 30 square feet per application by eliminating swing arc trajectories. When they are used as exam room doors, they can help designers optimize room size without impacting storage capacity or accessibility. For example, Pacific Medical Centers used AD Systems’ ExamSlide™ sliding door system as space-efficient exam room doors. As a result, they were able create an extra room for every 11 they had planned.
Likewise, the architects behind the University of Kentucky Hospital’s 12th floor renovation specified commercial sliding doors throughout the space to help maintain corridor widths and patient room size—even as they planned to maximize possible programming across multiple areas of the floor. In both projects, the goal for increasing usable space within the facility was to improve patient and provider experience.
Best practices for maximizing space in educational buildings
Space-efficiency in educational buildings can also be a key driver in design and specification. While health care centers need interiors optimized for efficiency, educational settings often need space to help facilitate flexible learning spaces and classrooms. This can help students approach lessons in their own way or allow students space to dedicate extra time to study without distraction.
For example, John Diemer Elementary School was designed to include flexible learning spaces between traditional classrooms. These spaces were dubbed Co-Labs since they allowed students to engage with lessons in a collaborative manner. Because the design team used commercial sliding doors finished with markable surfaces, they were able to maximize usable square footage within these labs and the attached classrooms while also meeting their design intentions for these flexible learning spaces.
Designing for maximal usable space and flexibility in schools can be achieved in other ways as well. The Thacher School used oversized sliding doors to help turn classrooms and adjacent common areas into large, flexible learning spaces. These doors also featured premium acoustic performance to limit distractions when concentrated work was needed. In the examples above, the need for optimal space use was to support students on their learning journeys.
Even with spatial constraints functionality is key
While the specific goals behind planning for optimizing space can be drastically different in education and health care settings, one thing remains consistent. Maximizing usable square footage is ultimately about improving a project’s functionality.
Space-efficient patient and exam room doors and openings for flexible learning spaces can help designers plan interiors that support occupants in health care and educational settings now and in the future. As such, these door systems can be a key to achieving best practices for space optimization and functionality.
You May Also Like



Want AD Systems in your inbox?
Sign up to receive product updates, news and information from Ives sent directly to your inbox.
Let us help.
Contact us today to talk about your project needs.

























