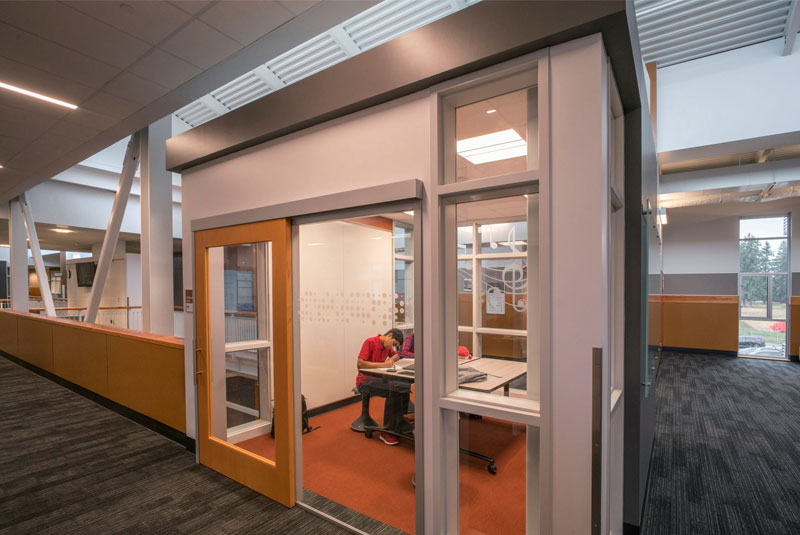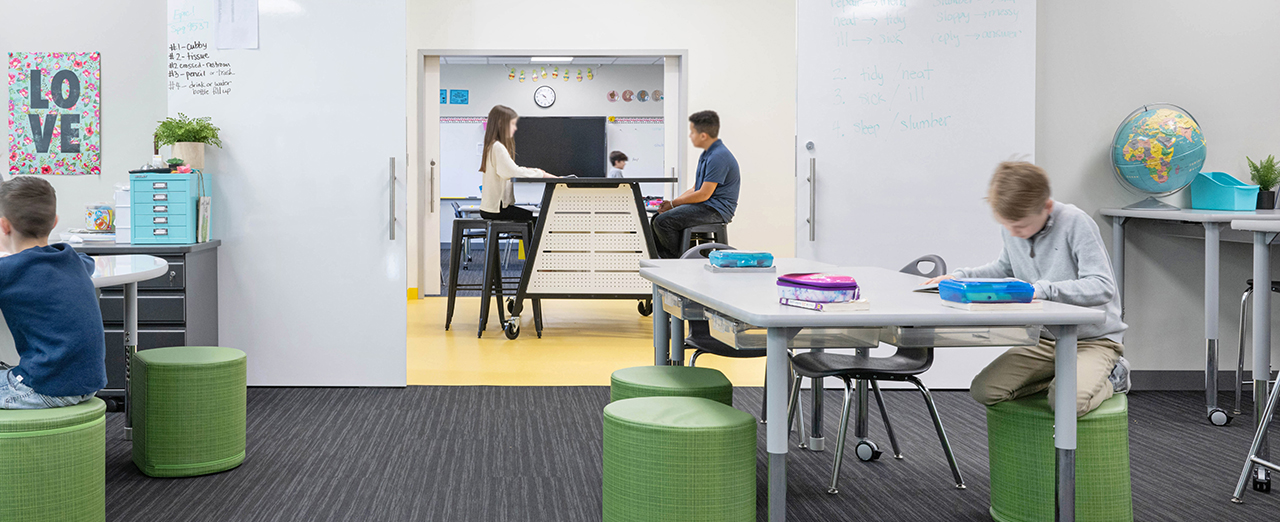
This puts educational design at a critical point. As school districts look to reshape and rebuild their aging buildings, there will be more emphasis on developing facilities that achieve today’s best practices for school design—including flexible classrooms. This design consideration can help a school more readily meet the present and future needs of students and educators.
When building professionals choose classroom sliding doors, not only can they achieve more flexible layouts, but they can also maximize useable square footage by eliminating swing arc trajectories. Both benefits contribute to a school environment that can support learning outcomes.
Oversized classroom sliding doors create visually connected schools
Designing flexible classrooms can often depend on the doors specified for the project. Wider than average openings can blend two adjacent rooms into one large space. However, wider openings may pose a difficulty for acoustically isolating a classroom to eliminate distractions. To achieve a flexible classroom design, it is important that a space can provide solutions for multiple needs simultaneously.
For example, the Thacher School used oversized classroom sliding doors to connect multiple spaces within their project-based learning hub. When opened, the doors blur the line between classroom and common areas. When closed, they reduce noise transfer from neighboring spaces. And because they were specified with full-lite transparent glass door leaves, they still allow visual connection even when closed.
This design choice created an interior that both fosters collaboration between students and can flex into a wide range of learning and educational needs.
Flexible classroom design allows varied lesson plans
Classroom sliding doors can save up to 30 square feet per door by eliminating swing arc trajectories. This can contribute to more dynamic interiors that can easily adapt to several types of lesson plans.
This benefit helped the architects at incite Design Studio plan the classroom and Co-Lab spaces at John Diemer Elementary School. By specifying classroom sliding doors with markable surfaces, the architects were able to maximize the space in both the Co-Lab and the classroom itself. The Co-Labs provide dedicated areas for students to approach a lesson together or separately in a way that best meets their learning styles.
Further, when the doors are fully opened, teachers can spread students out for concentrated independent work. This flexible classroom design allowed learning to happen in a variety of ways to fit both the intention of educators and the learning needs of the students.
Break-out spaces support flexible learning environments
Meeting students on their educational journey extends beyond the classroom. Common areas and break-out spaces can be essential for student learning to happen outside of dedicated class time. These areas may also double as places for students to meet with teachers. Both roles benefit from acoustic isolation to limit distractions and maintain a degree of privacy.
When used in break-out spaces, full-lite classroom sliding doors can support acoustically isolated rooms without compromising visual connection to adjacent areas. This benefit helped the North Creek High School designers create a more flexible learning environment. And because the doors glide along walls, they allow students to enter and exit the break-out spaces even during heavy hallway traffic.
Classroom sliding doors look to the future while addressing present needs
Sliding doors can support a variety of flexible classroom floorplans to meet current best practices in educational design. That said, it is equally important that these systems work with current buildings to support cost efficient renovations and additions.
AD Systems’ classroom sliding door solutions are constructed with heavy-duty perimeter and track designs that meet the real world challenges of construction tolerances and high-traffic use in educational settings. Further, telescoping sliding door options can provide more opportunities to plan for flexible interiors by maximizing the possible opening widths. Both help building professionals work with established structures when updating a school’s design.







