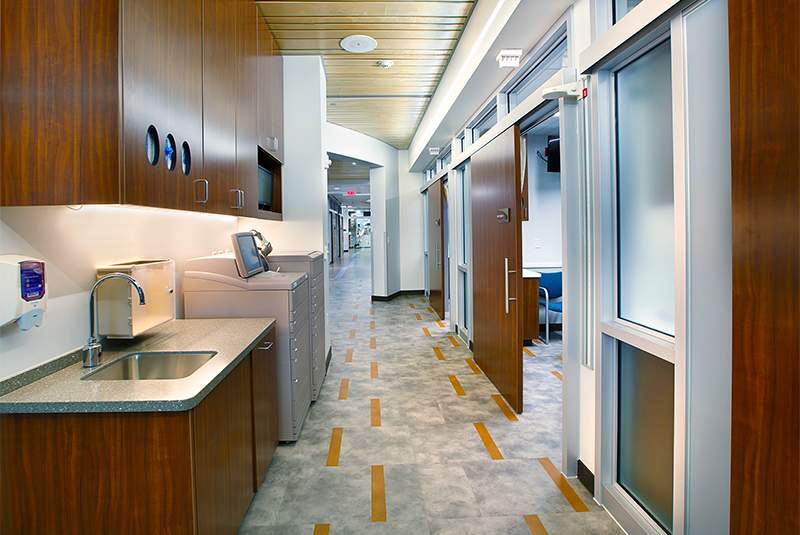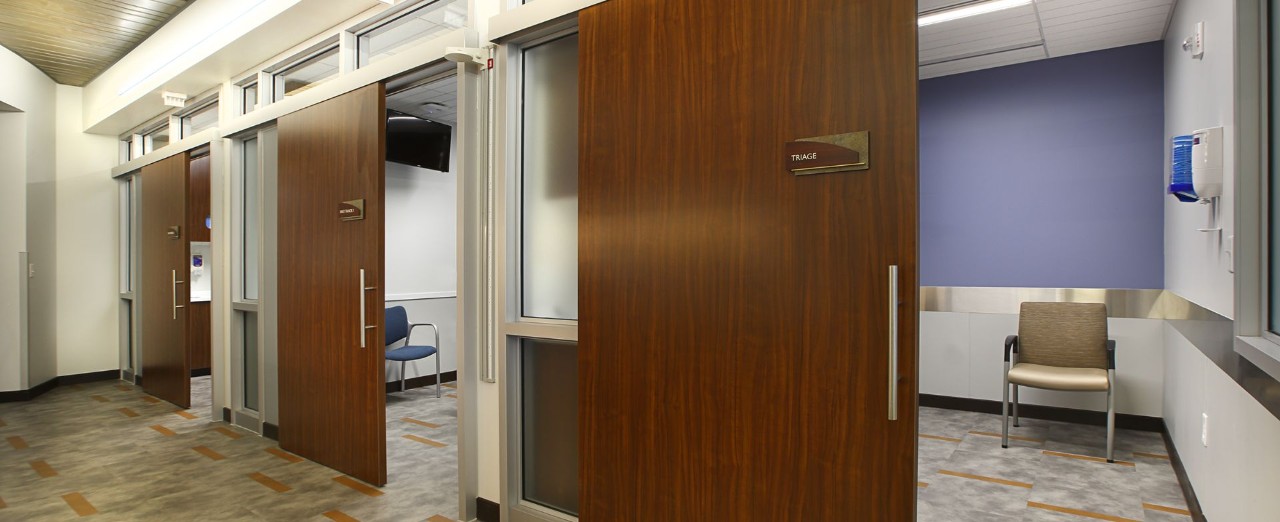
In this expert Q+A, Lori Greene, Devin Bowman and Tysen Gannon, three building and code experts from Allegion, explain the differences of a few key terms in building planning, specifically as they relate to patient room doors. Knowing the differences and similarities between terms can help save time specifying products and reduce the risk of potential reworks.
What’s the difference between a corridor and a means of egress?
Devin Bowman: The difference between the two is not as clear as it once was in the building code. The reality is that corridors can be considered a component in a means of egress system. If this is the case, then several code requirements govern their design—as shown in Section 1020 in the International Building Code (IBC). Among other requirements, this section indicates the fire ratings a corridor in a means of egress system needs to fulfill, requirements that may include patient room doors. To note, these ratings vary by occupancy type and load.
Can paddle latch hardware meet panic hardware requirements?
Lori Greene: No, this type of operator, while it does activate when force is applied in the direction of egress, is not panic hardware. The actuating portion does not measure half the width of the door, and it is not listed to UL 305. With that said, there are plenty of opening locations where that type of hardware can be used if the codes do not require panic hardware—patient room doors, for example, where easy and quiet operation is preferred.
What’s the difference between soft-closers, self-closers and delayed-action-closers?
LG: “Soft-closer” is a term that is usually used for sliding doors—a soft-closer will prevent the sliding door from slamming and close it slowly for the last few inches. Delayed-action closers are typically installed on swinging doors and will hold the door open for up to a minute when the door is opened to 90-ish degrees. After the delay period is over, the door will begin to close.
Tysen Gannon: For sliding doors specifically, it is important to note that there are many types of soft-closers as well as a third type of closing device, the self-closer. Soft-closers can be used on both the “close” and “open” sides of a door to dampen the closing (or opening) speed and force. Some options will impact the force needed to open a door, which can complicate meeting accessibility requirements, a crucial concern for patient room doors. Further, some designs (such as rack and pinion or rotary dampener designs) may need a final push to engage a latch to hold the door in place. While model codes do not specifically require or address these types of devices, they can come into play in discussions of “devices” for latching—for example, in fire-rated sliding door applications. On the other hand, self-closers ensure a door will close without additional intervention. These devices can be used in conjunction with soft-closers and are required by code for fire-rated areas, some smoke-rated applications or by functional necessity (i.e. for pressurized spaces).
How does opening force apply to sliding doors?
TG: Opening force refers to how many pounds of force are required to open a door. It does not include the force required to retract bolts or disengage other devices—often referred to as “operable force.” The IBC states for non-rated, interior applications (including patient room doors), the opening force shall not exceed five pounds, latches shall release when subjected to a 15-pound force and doors shall be set in motion when subjected to a 30-pound force. Thus, with sliding doors as with swing doors, there is a maximum allowable force with which any latch should disengage and a separate requirement for the opening force of the doors once the latches or “other devices” are disengaged. This can be an important distinction for systems that feature soft-close dampeners. For example, soft-closers that use spring mechanisms will often keep doors in a closed position with the internal resistance of the springs. As such, they may impose additional force requirements for opening a door.
Innovation starts with knowledge
In the building industry, distinguishing similar terms is not merely semantics—it can mean the difference between re-specification and planning a building correctly the first time. That said, building professionals do not have to know everything. In almost every corner of the construction industry, building and code experts are there to help. For example, AD Systems provided technical support before, during and after installation in a recent project at Evergreen State College.
They can give recommendations for meeting codes and provide invaluable information on how a system can exceed expectations. They can also collaborate with architects to create innovative solutions that complement design and facilitate a more positive occupant experience.







