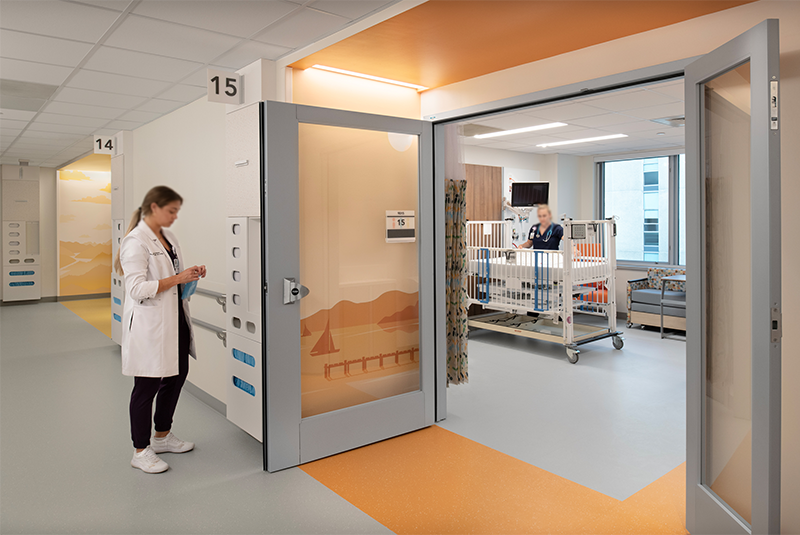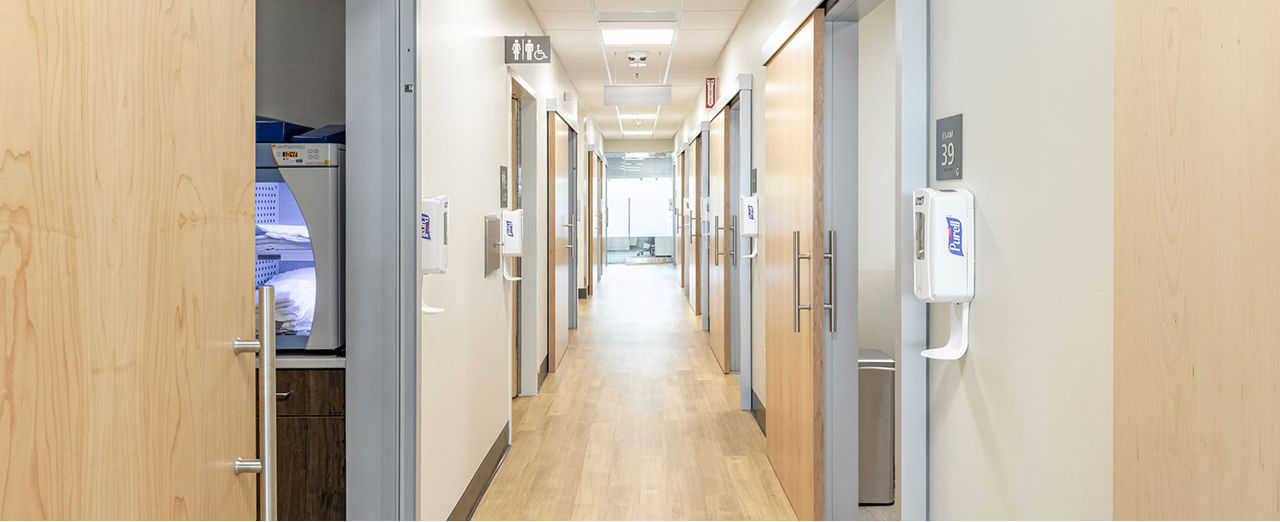
There are many ways to optimize a floorplan, from streamlining patient and provider movement to centralizing core services and more. That said, flexible opening door systems can be an efficient way to maximize useable square footage.
When hospital room doors eliminate or significantly reduce swing arc trajectories, they can support efficiently planned rooms. In fact, designers for Pacific Medical Centers (PacMed) used commercial sliding doors to create enough space for an extra exam room for every 11 they had originally planned.
While commercial sliding doors and other flexible opening systems can be used as hospital patient room doors, they can also be used throughout a health care facility to support space-efficiency across the entire built environment.
Optimize health care interior design in specialty wings
Flexible openings can support space-efficient designs beyond patient room doors. For instance, telescoping door systems, like AD Systems’ XtendSlide™, slide one door panel over the other to achieve the widest possible opening within the smallest framing dimensions. This allows flexible openings to be used in more areas of the built environment.
When specified as bi-parting systems, these sliding door systems can also allow dual entry. As a result, they can support access to patients when multiple medical professionals need to be in a room simultaneously. Bi-parting telescoping doors improve patient access in tight spaces while also maintaining privacy.
Space-efficient and secure pharmacies and labs
While able to improve access to patients and accessibility in general, commercial sliding doors can also be used to limit access. Pharmacy storage, labs, isolation rooms and more may all benefit from enhanced security in addition to space-efficiency.
In these applications, automatic sliding doors can support health care interior designs that meet project goals for access control and space optimization. For instance, AutoMotion™ from AD Systems can be specified with a variety of activation devices, including accessories for safety and security. These devices, paired with AutoMotion’s ability to save up to 30 square feet by eliminating swing arcs, allow designers to achieve multiple performance goals simultaneously.
Other flexible hospital room door options for space-efficient design
Although commercial sliding doors can deliver multiple points of value to several aspects of health care interior design, they may not be an option in every opening of the built environment. When an application would benefit from reductions in swing arc trajectories for everyday use but also need larger-than-average openings, flexible swing doors can be a solution.
For example, the health care interior design team behind the renovation of the pediatric intensive care unit (PICU) at Atrium Health Levine Children’s Hospital needed a door system that could facilitate the easy transport of beds and large medical equipment.
AD Systems’ DualSwing™ offered a solution by providing an auxiliary leaf that could be activated when necessary to widen the opening to patient rooms. DualSwing also worked with two other flexible opening systems to support aesthetic continuity and to streamline specification and maintenance processes.
Flexible openings support multiple goals in health care interior design
Commercial sliding doors and flexible swing doors from AD Systems are available in a wide range of design options—from full-lite glass doors to door panels with markable surfaces—to meet several health care interior design goals simultaneously.
Because these systems are tested to 150,000 cycles, they offer peace of mind that they can withstand the use and abuse expected of hospital patient room doors and throughout a health care facility.
Discover more space-saving applications with AD Systems’ Door Project Visualizer. This interactive 3D visualizer illustrates how custom door solutions can solve challenges in multiple health care spaces.







