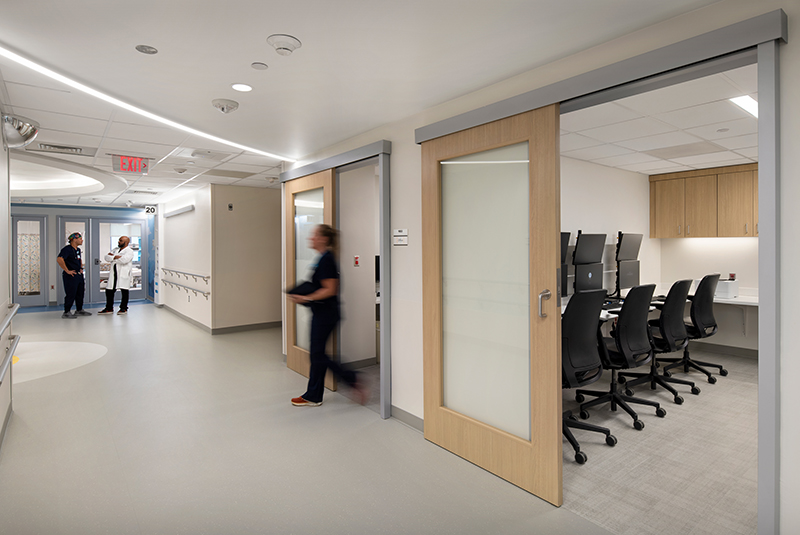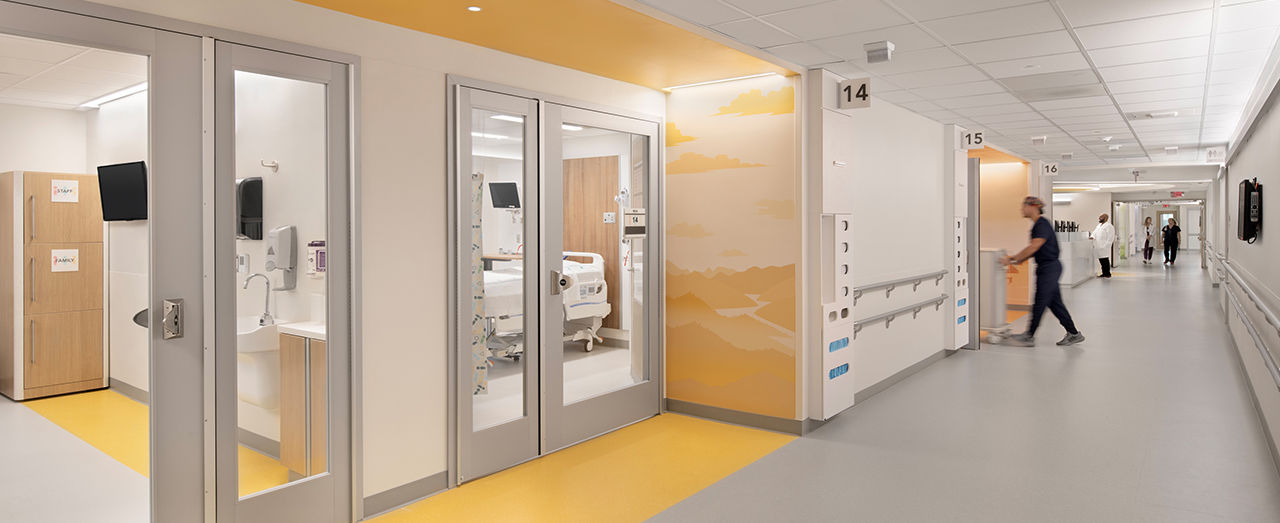
While there are many ways to maximize usable square footage, space-efficient and code-compliant doors for health care settings can be a cost-effective means to deliver value both in the present and in the future.
Flexible opening systems like sliding doors and swing doors with auxiliary leaves can help meet code and accessibility requirements while also streamlining floorplans and increasing the ability of a building to adapt to changes in occupant need. However, there are many options for specifying flexible openings. The following five points can help project teams have more confidence when approaching flexible, accessible and spatially optimized floorplans:
1. Know the options for doors that comply with Americans with Disabilities Act (ADA) standards
2. Balance visual connection and acoustic privacy
3. Understand where flexible opening swing doors can support space efficiency
4. Plan for design flexibility with wider openings
5. Collaborate with a proven manufacturer
1. Know the options for ADA-compliant door systems
While space efficiency can be an essential feature in health care, planning for accessibility is still a code requirement. That said, both needs can often be met with commercial sliding doors.
Because they do not swing away from their frames, commercial sliding doors, whether surface-mounted or inset, reduce the amount of space needed for approach and maneuvering clearances. Their hardware does not require pinching, twisting or grasping or special knowledge. As a result, these door systems help ease constraints in meeting accessibility standards while also optimizing usable square footage.
Interior automatic sliding doors can also support accessible and space-efficient design by sidelining operation requirements and allowing handsfree activation. These space-efficient and code-compliant doors for health care interiors meet multiple design goals simultaneously to unite accessibility and functionality.
2. Balance visual connection and acoustic privacy
Specifying ADA-compliant sliding doors can help designers more readily achieve building codes and standards while also improving space utilization. However, this is usually not the only goal in health care design.
Acoustic privacy that does not compromise visual connection can support both patient and provider. For example, a recently renovated pediatric intensive care unit (PICU) used multiple full-lite, flexible opening door systems to balance privacy and connection. Commercial sliding doors and DualSwing™, a swing door with an auxiliary leaf, minimized swing arc trajectories and maximized possible opening widths. These doors also met provider-identified goals for improving the functionality of the space.
3. Understand where flexible opening swing doors can support space-efficiency
Commercial sliding doors eliminate swing arcs to increase the amount of programming within a space. This can translate to more adaptable interiors or floorplans with more exam rooms and provider workstations. That said, standard sliding door systems may not be code-compliant for all openings.
Flexible opening swing doors like DualSwing can allow standard swing arcs for everyday use and wider openings when needed. This opening solution also meets current model code standards for patient rooms along corridors and meeting rooms with occupancy loads over 10—all while contributing to a space-efficient design.
4. Plan for design flexibility with wider openings
Flexibly designed medical centers often see longer periods of viability than their more static counterparts, which can result in an overall reduction in total lifecycle cost. Wider openings and optimized floorplans are a cost-effective way to design with an eye toward flexibility.
Wider opening, ADA-compliant doors that do not require large swing arc trajectories can allow rooms to quickly adapt to changes in occupant need—whether that is to accommodate sudden patient surges or to facilitate larger mobile equipment.
5. Collaborate with a proven manufacturer
There are many options for space-efficient and code-compliant doors for health care interiors. Often, to meet code requirements and project constraints, specifiers will need to use multiple door systems. If these professionals specify products from multiple sources, it could complicate lead times and installation during construction. It could also make maintenance more difficult.
Working with one experienced manufacturer that offers a wide range of options can help project teams choose the best systems for an application while also ensuring end-users have one point of contact for routine maintenance.
Online resources can also support door selection
Choosing space-efficient and code-compliant doors for health care interiors can be a complex endeavor. But building professionals do not have to navigate the process alone.
AD Systems has several online resources to help designers know more about their options—from a door visualizer to a complete health care door design guide. These resources can support building professionals as they work out how commercial sliding and flexible opening door systems can support their next project.







