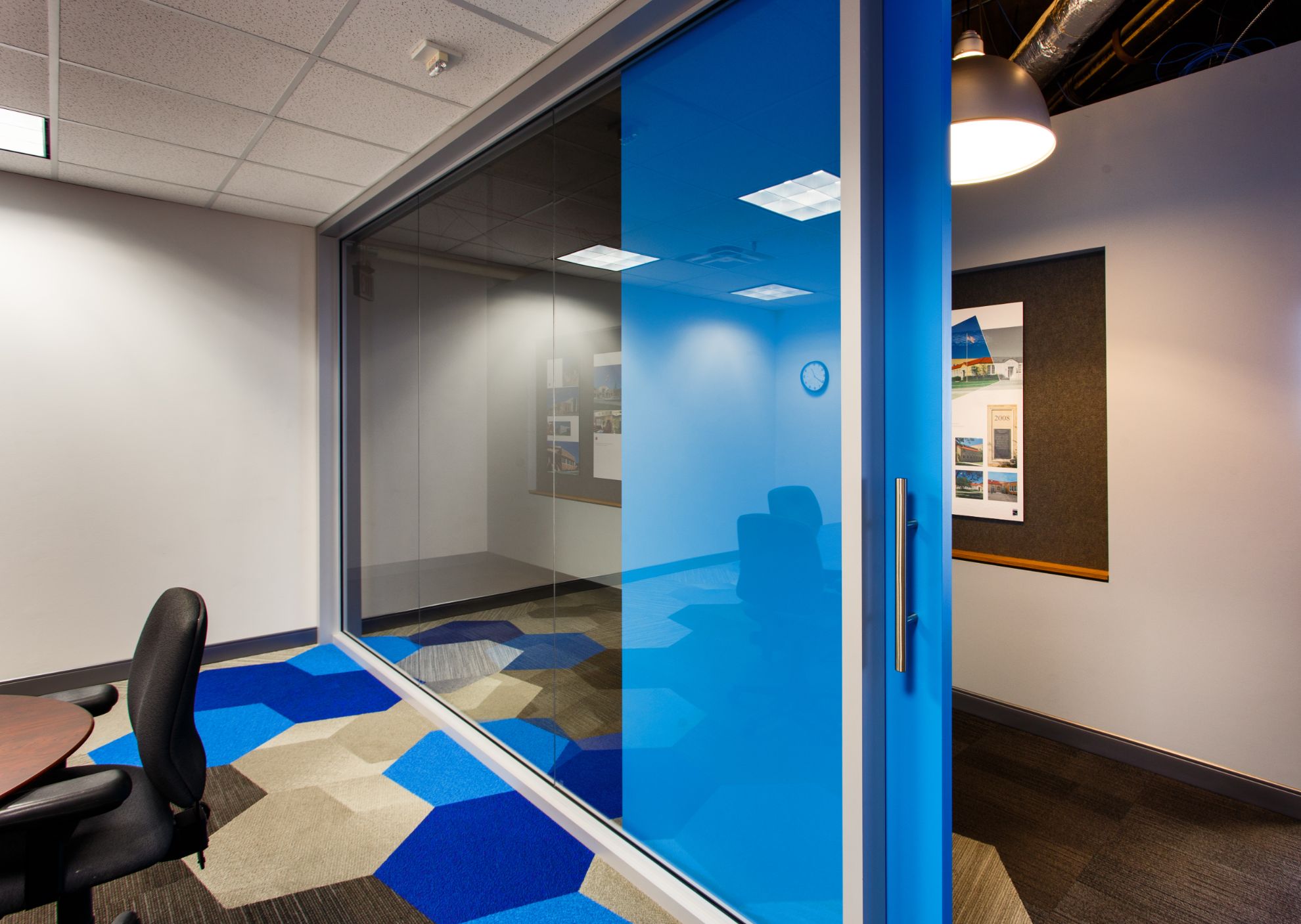
Unfortunately, because of acoustic performance and perimeter sealing limitations associated with first generation systems, some design professionals are still hesitant to use these good looking doors. In actuality, many of these issues are no longer a problem due to manufacturer innovation. To set the record straight and help building professionals use today’s interior sliding door systems to their full potential, let’s go through a few of the most common fallacies.
Myth: Commercial interior sliding door systems have subpar sound attenuation compared to swing doors
Traditionally, swing doors out-performed interior sliding door systems when it came to controlling sound. This was due to the difficulty of sealing all sides of a sliding door in the closed position. As a result, it often proved prohibitive to use these types of doors in healthcare offices, businesses and other spaces where private conversations were desirable. However, in recent years, new sealing methods for sliding door systems have upgraded their noise isolation class (NIC) ratings. By sealing all four sides of the sliding door system leaf, their NIC rating is now on par with swing doors. In fact, some sliding door assemblies now provide NIC values up to 39, which meets or exceeds the Facility Guidelines Institute’s STC 35 target for speech privacy in exam rooms.
Myth: Commercial interior sliding door systems can’t support the open office trend
Since doors by nature separate spaces, it may seem counterintuitive that they can elevate post-cubicle designs. The reality is glass interior sliding door systems help make the open office trend possible with their transparent form and easily slide-able track. What’s more, since noise and privacy loss have been identified as a main source of workspace dissatisfaction, commercial sliding glass doors have the benefit of improving worker satisfaction by providing noise control while still maintaining the open feel that offices desire.
Myth: Commercial interior sliding door systems have limited design capabilities
Many design professionals prefer the look of sliding door systems, favoring their contemporary style with simple, clean lines. However, customization remains a concern. When compared to the plethora of interior sliding door choices available to homeowners, the prevailing belief is commercial design options are limited.
The good news is today’s manufacturers offer a wide range of commercial sliding door system styles for seamless integration into interior design schemes. Options include wood door leafs in numerous species and shades of paint, as well as doors with glass and infill panel choices. Glass and infill panels are available in a variety of translucencies to enhance visibility and style. Customization is also a viable option for many of these offerings, allowing graphics and project-specific patterns. To further add style and functionality, these sliding door systems can be configured as top-hung barn style doors, surface-mounted doors or as pockets doors, just to name a few.
Myth: Commercial interior sliding door systems can’t meet fire-rated building codes
Gone are the days where design professionals have to choose between building codes that require a door with a fire rating and the sleek aesthetic of commercial sliding doors. AD Systems recently introduced the first fire-rated wood interior sliding door system to the industry. The new FireSlide™ doors save space and help defend against fire while providing the modern look design professionals’ desire. The new doors are surface-mounted, top-hung, single-leaf wood doors that achieve a 45-minute UL 10B fire rating. As a result of this fire-rated configuration, even more spaces are open to realizing the benefits of sliding doors.
The reality
With the variety of sliding door system options available today, architects and design professionals don’t have to trade-off interior design for functionality. Commercial sliding doors are now a great option for those that value contemporary aesthetics and space efficiency.







