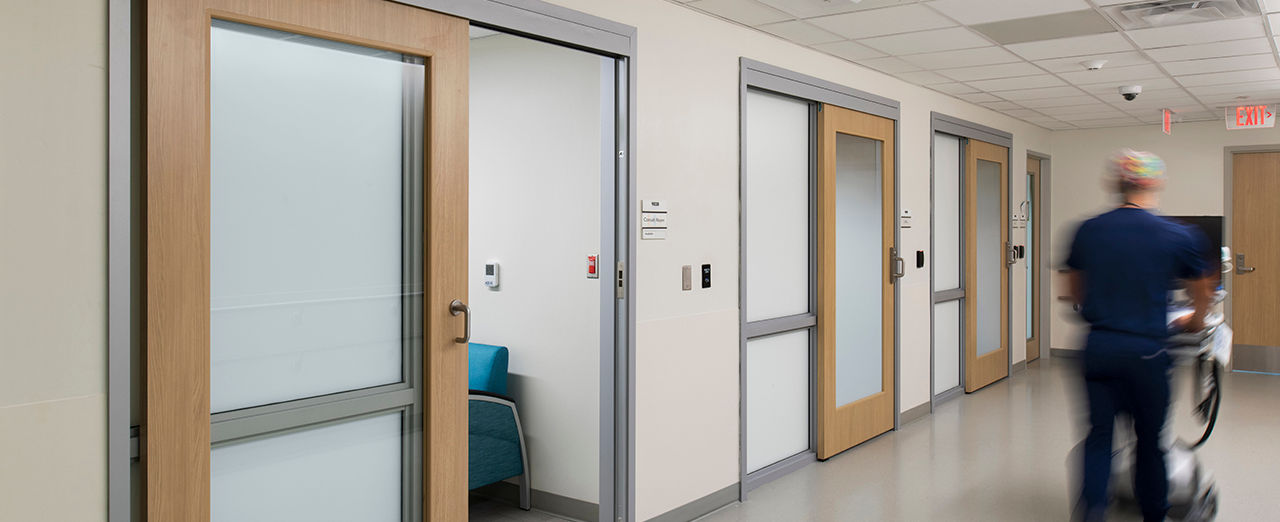
Three Door Systems Solve Complex Challenges in ICU Renovation
Atrium Health Levine Children’s Hospital in Charlotte, N.C., sees 1500 intensive care unit admissions annually and is ranked within the top five percent nationally for severity of illnesses seen. It is also a part of the busiest children’s hospital in the Carolinas, providing leading-edge pediatric care.
Recently, the hospital’s pediatric intensive care unit (PICU) underwent substantial renovations to increase capacity and to better support the needs of high-acuity patients. According to design team members at NBBJ, the firm behind the project, improving patient visibility and maintaining building safety were top priorities for this renovation—as were improving the overall occupant experience for medical staff and maximizing the functionality of the space. Along with other measures, flexible opening doors proved to be key in solving challenges to realizing these design goals within a retrofit.
In the planning phase, the project stakeholders developed criteria for selecting potential door systems that ranked them on: ease of operation, maintenance requirements, aesthetics, safety and clinical functionality. In addition to these criteria, the PICU had multiple code requirements and spatial constraints that made specifying one door system not possible. To solve this challenge, the project teams collaborated with AD Systems to find three door systems that ranked high on the project’s criteria list and met the various constraints of the floor’s existing conditions.
Making the grade: durability, functionality and maximum opening widths
Improving patient safety and visibility were primary goals of the design of the PICU. As such, the project team looked for doors that would allow as much visibility into patient rooms as possible. It was also important that patient room doors helped facilitate the easy transport of beds and large medical equipment. Angela Shirley, IIDA, LEED AP BD+C, EDAC Associate and Senior Interior Designer at NBBJ, explains, “Specifying the right patient door was critical for this project. The facilities staff vetted the final selection, intending to standardize on a product for consistency and ease of maintenance.”
To meet these goals, the design team looked for a full-lite glass door that could maximize opening width without requiring a large swing arc trajectory for everyday use. DualSwing™ from AD Systems supported these goals with by providing an auxiliary leaf that could be activated when necessary to widen the opening to patient rooms.
In addition, the team needed a door system that would be easy to maintain and durable enough to withstand the wear and tear of an incredibly busy PICU. If a door required maintenance, it could limit the capacity of the PICU, which may impact patient outcomes. As Jason Towers, Senior Associate and Medical Planning Leader at NBBJ, says, “We needed durable doors, since it is important for the PICU to continue to serve high-acuity patients.”
DualSwing’s hardware meets Grade 1 standards to ensure its components can withstand the use expected of the busiest PICU in the area. Shirley concludes, “DualSwing doors met the requirements for the medical staff’s everyday operations.”
Building a cohesive floorplan one door at a time
While DualSwing solved several patient room challenges, design goals, unexpected floor conditions, code and accessibility requirements required the project teams to collaborate with AD Systems to pivot to systems that exhibited the ideal mix of performance capabilities. Specifically, in shared office spaces and documentation rooms along secondary corridors, it was important to maximize opening width without sacrificing square footage to accommodate swing arc trajectories. To attain this goal, the designers used ExamSlide™ and InsetSlide™ sliding door systems.
Both types of sliding doors eliminate the need to accommodate large swing arc trajectories, so the architects at NBBJ could optimize the space’s useability. Further, these doors offer premium acoustic performance to limit noise transfer from adjacent areas, which helps medical professionals concentrate on work and reduces alarm fatigue. Finally, because InsetSlide sits flush within its wall, it provides an ideal transition from corridor to room. This is incredibly important as the minimum clear corridor widths must be maintained in the areas where InsetSlide was specified.
Using three different door systems might have compromised a cohesive look, but specifying these products from one manufacturer solved this challenge. Shirley states, “The project's renovation required flexibility due to the existing conditions. AD Systems has a unique family of product options, such as the ExamSlide, InsetSlide, and DualSwing doors, providing solutions to the project's aesthetic and spatial requirements.”
Using one manufacturer streamlines construction and simplifies maintenance
The door systems helped solve design challenges inherent to retrofitting a low-acuity space into a high-acuity PICU. In addition to providing wider openings and minimizing swing arc trajectories, they are also certified to support pressurized environments. This can be essential in PICU settings, where limiting the spread of airborne illnesses helps keep critical patients safer. “These doors handle multiple capabilities,” Towers explains, “which helps us meet our client’s goals for the project and unit.”
Further, because these doors come from the same manufacturer, they streamlined construction—which was a value since speed of design and build was an essential consideration for this project. Using one source for multiple door types is also predicted to simplify future maintenance since all doors will have the same point of contact for the facility management team.
By working with medical providers and other teams at Atrium Health Levine Children’s Hospital, NBBJ was able to make decisions about the design and construction of the PICU that more accurately solved the challenges of the space. Able to meet multiple design goals while maintaining code compliance, AD Systems’ opening systems contribute to a PICU that not only meets the level of care expected of this hospital but also creates a more functional environment for patients and providers.
Project location: Charlotte, North Carolina
Architect: NBBJ
General Contractor: JE Dunn Construction
Hardware Contractor: The Cook & Boardman Group
Sliding door systems:
ExamSlide - (2 qty)
InsetSlide - (6 qty)
DualSwing - (24 qty)
Date completed: November 2024







