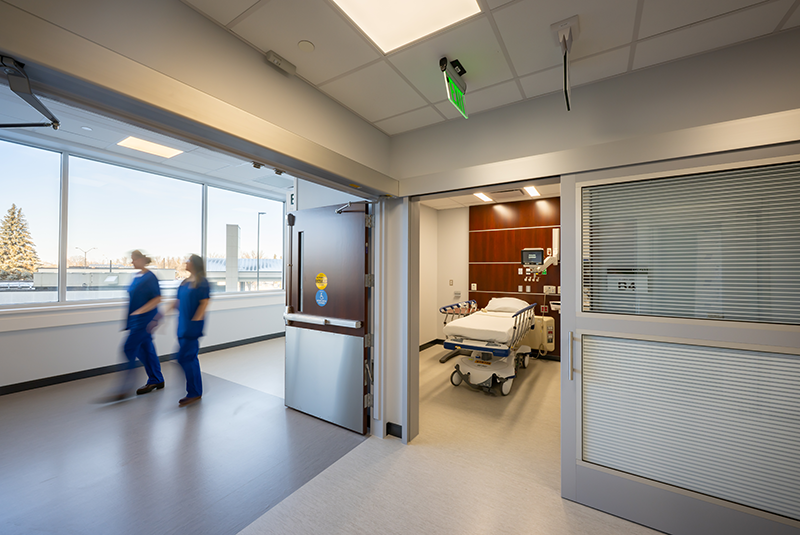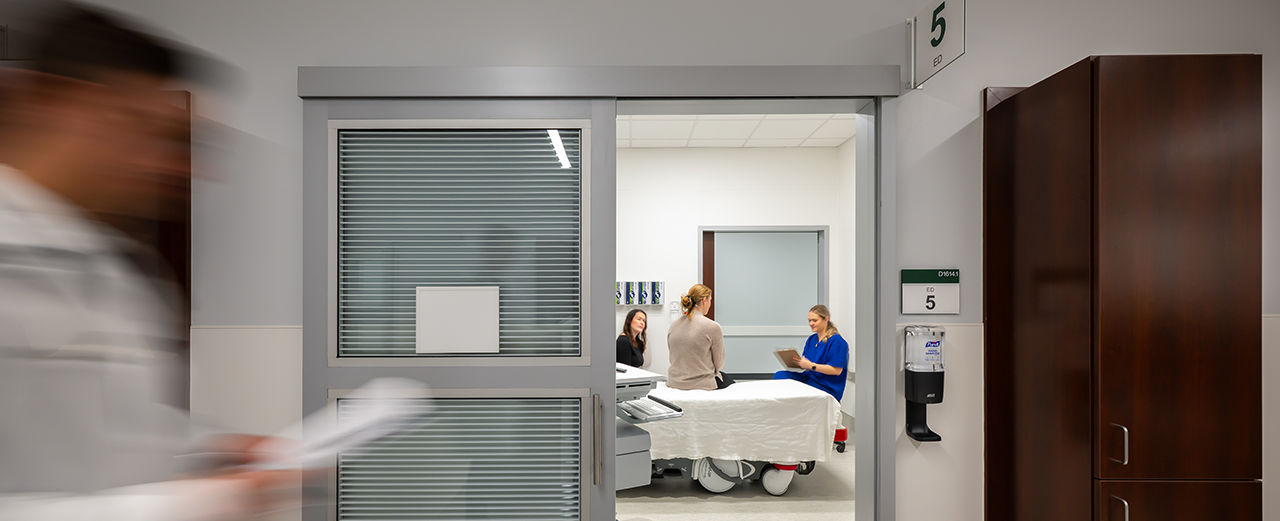
Care Center in the Park: Altru Health System’s Vision for Healing Through Design
Altru Health System has grown to become one of the largest health networks serving northeast North Dakota and northwest Minnesota. In January 2025, they opened a new 550,000-square-foot state-of-the-art hospital in Grand Forks, ND. Designed by JLG Architects with guidance from the Altru’s Facility Planning Committee, the facility is envisioned as a “Care Center in the Park”. The design carefully balances soothing, patient-focused spaces with efficient workflows that support staff and enhance overall care experience.
Planning began in 2017 but was temporarily paused during COVID-19. When work resumed in 2021, the design was reshaped by the lessons of that global event. “These changes include elevated expectations from patients and families, enhanced reliance on technology, broader integration of technology and more stringent infrastructure requirements to ensure continuous care for patients and families,” said Josh Kehrwald, AIA, Managing Principal Architect, JLG Architects. With this approach, Altru’s new facility is well prepared to respond to today’s needs and any future health care challenges.
“Hospitals are complex projects, and the challenges of navigating a pandemic and working within an active health care campus are immense,” said Todd R. Medd, AIA, Healthcare Practice Studio Leader at JLG Architects. “I’m proud of how our team overcame these challenges to expand the level of care and build on Altru’s vision of a world-class “Hospital in the Park.””
A human-centered design that prioritizes connectivity and comfort
The new Grand Forks hospital shapes an environment that is restorative, dignified and welcoming. It does so through precise attention to architectural details, including doors, walls and windows. AD Systems’ ExamSlide™ sliding door systems play a key role in this approach. Many of these doors feature full-lites of glass held within heavy-gauge aluminum framing, strengthening visual connection between patients and providers as well as among staff across different areas. The transparency allows providers to monitor patient needs more effectively and coordinate care seamlessly.
Equally important is sound attenuation. In busy hospital environments, multiple activities often occur simultaneously. Conversations, alarms, sounds of carts rolling down corridors and medical equipment can increase ambient noise beyond recommendations from the World Health Organization. This not only decreases the ability for a clinical team to work with peak efficacy but can also contribute to higher rates of burnout according to a 2023 National Institute of Health study. Similarly, louder ambient noise can cause patients to experience sleep disturbances, increased cortisol levels and other unwanted symptoms. This may prolong healing and recovery times.
ExamSlide sliding doors have Noise Isolation Class (NIC) ratings of up to 39. This level of acoustic performance helps minimize alarm fatigue and limits disturbances for resting patients. Caregivers can focus on critical tasks without distraction, while sensitive conversations remain private, supporting Health Insurance Portability and Accountability Act (HIPAA) compliance. In application, the doors help create calmer, more peaceful waiting areas, patient rooms and workspaces where both patients and staff can feel centered and at ease.
Additionally, the double-glass lite doors work with exterior glazing elements to allow natural light to flow deep into interior spaces, supporting the hospital’s larger daylighting goals. Together with other glazing elements, the doors help soften the clinical environment, support staff morale and keep patients connected to the rhythms of the outside. By combining functionality and transparency, ExamSlide sliding door systems contribute directly to a more comfortable, safe and efficient hospital environment.
Balancing privacy, light and control
Visual connection and daylight alone do not define patient experience. Privacy, dignity and choice are equally important. Patients often value the ability to control how visible they are to those on the outside at any given time and how much light enters their rooms. Integrated into the glazed ExamSlide sliding doors, Vision Control® from Unicel Architectural gives patients the ability to manage both privacy and daylight on their own terms.
Hermetically sealed in a double-glazed unit, these cord-free louvers let staff and patients adjust visibility and light levels with ease. Plus, they minimize sound transfer between patient rooms and shared spaces. For caregivers, its engineering supports discreet observation in private or common rooms. When angled appropriately, the advanced louver technology allows caregivers to see in without patients being able to see out, balancing oversight with a sense of privacy.
Vision Control also delivers safety and durability. Having successfully passed American Architectural Manufacturers’ Association (AAMA) 501.8 performance testing for resistance to human impacts (up to 2,000 ft-lbs), it resists shattering, protecting occupants and preserving functionality in demanding health care environments.
Because Vision Control’s design eliminates strings and cords, health care facilities can maintain optimal hygiene while ensuring reliable control over vision, light, temperature and sound. This adaptability helps create bright, welcoming environments that can be quickly transformed to protected spaces during sensitive moments. Louvers can simply be closed to preserve dignity and prevent unnecessary exposure to corridors or passersby. This ability offers comfort and autonomy on an individual level.
In areas where maximum discretion is required, the ExamSlide sliding door systems are specified with an opaque finish. With many sizes and configurations, transoms, sidelites and storefronts available, ExamSlide can be fully customized to match the functional needs and aesthetic goals of a wide swath of health care projects.
Improving workflow and optimizing space
A human-centered experience was not the only focal point for the design firm. "By prioritizing indoor-outdoor connectivity, we didn’t just enhance well-being and meet the new demands of health care, we enhanced staff workflow, occupant well-being, operational sustainability and regional access to state-of-the-art health care,” said Medd.
This sentiment is exemplified by the ExamSlide sliding door systems, which improve workflow and optimize space in busy health care centers. Case in point, where a swing door could have demanded up to 30 square feet of clearance, ExamSlide glides smoothly along the wall from a top-hung track. The reduced clearance requirements reclaim usable space for patient care and staff use. It also supports a more accessible design in multiple ways.
Because it does not swing outward, its width can exceed minimums to better accommodate wheelchairs and other mobility aids— a benefit that is supported through its top-hung design. This eliminates a raised threshold to make entering and exiting easier for patients with mobility aids. Further, the door’s operation reduces approach clearances and maneuvering clearances so room design can more readily achieve requirements detailed in the Americans with Disability Act standards (ADA).
In addition, the door system’s hardware contributes to accessibility. ExamSlide’s hardware does not require pinching, twisting, grasping or special knowledge to meet accessibility standards listed in the ADA. Further, by incorporating soft-close technology, the sliding door system ensures that every opening and closing happens with a gentle finish. On the one hand, this supports operating requirements listed in the ADA. On the other, it reduces instances of slamming, contributing to an overall quieter environment.
Further enhancing acoustic comfort, perimeter and drop-down seals minimize noise transfer between patient rooms and adjacent areas. This supports a more restful environment for patients and a more focused, productive setting for care providers.
Specialized glazing for safety and performance
Like most modern health care facilities, Altru Hospital was designed to meet stringent safety codes that protect both patients and staff, especially the most vulnerable, during emergency events. In areas requiring fire resistance, Pilkington Pyrostop® fire-rated glazing from Technical Glass Products is used for the door lites. This fire-rated and impact safety-rated glazing, rated to up to 90 minutes, promotes egress and meets safety requirements while still allowing natural light to flow into interior spaces.
In the radiology departments, Altru incorporates LX-57B X-Ray shielding glass, also from Technical Glass Products. This high-quality, optical-grade lead barium glass contains more than 60 percent heavy metal oxide, including at least 55 percent lead (II) oxide, to provide exceptional radiation shielding without compromising visibility. Engineered for durability, it delivers superb visual clarity and resists discoloration even after prolonged radiation exposure.
To ensure privacy and control over visibility, Vision Control louvers are integrated into the X-ray glass by TGP. These glazing solutions help ensure safety, performance and longevity in high-demand clinical environments.
A hospital built for the future
Altru brings together multiple solutions from a single parent company, Allegion USA. Such a coordinated approach can simplify specifications while ensuring seamless integration, reliability and performance across the facility. Every design detail, down to the doors patients pass through, reflects a commitment to patient dignity and staff efficiency. “Caring for our community has changed significantly since the 1970s, when the original hospital was constructed,” said Kehrwald. “This new hospital enables Altru to continue to deliver world-class health care for this community for the next 50 years.”
Project location: Grand Forks, ND
Architect: JLG Architects
Door Distributor: Kendell Doors & Hardware
Sliding door systems: ExamSlide - (30 qty)
Date completed: January 2025
Learn more about our sister brands also showcased in this case study: Technical Glass Products, Unicel Architectural, and Allegion.







